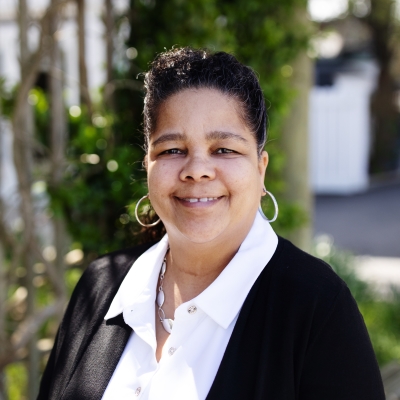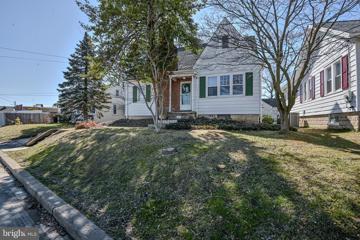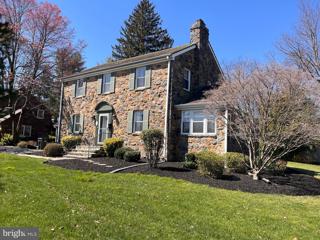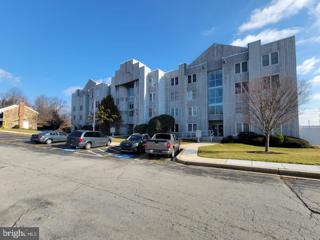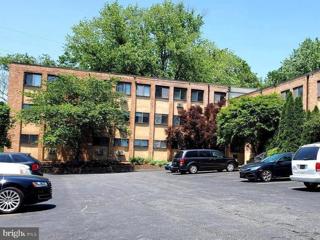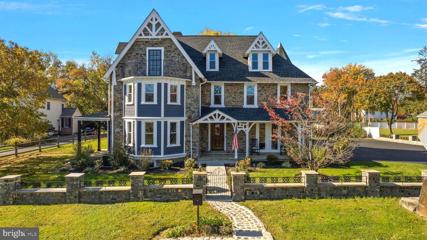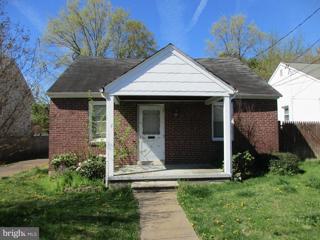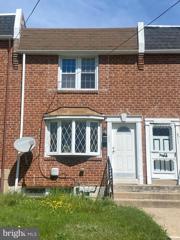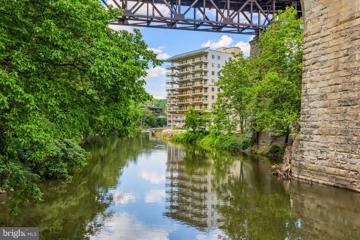 |  |
|
Bellefonte DE Real Estate & Homes for Sale
The median home value in Bellefonte, DE is $249,950.
This is
lower than
the county median home value of $255,000.
The national median home value is $308,980.
The average price of homes sold in Bellefonte, DE is $249,950.
Approximately 75% of Bellefonte homes are owned,
compared to 21% rented, while
4% are vacant.
Bellefonte real estate listings include condos, townhomes, and single family homes for sale.
Commercial properties are also available.
If you like to see a property, contact Bellefonte real estate agent to arrange a tour
today! We were unable to find listings in Bellefonte, DE
Showing Homes Nearby Bellefonte, DE
Open House: Sunday, 5/19 1:00-3:00PM
Courtesy: Compass, (302) 202-9855
View additional infoWelcome to your fully renovated dream home at 1127 Brandywine Blvd, Wilmington, DE 19809! This charming property boasts brand new floors, appliances, roof, HVAC, and water heater, offering modern comfort and style. The stunning new kitchen and two full bathrooms are tastefully redone. Conveniently located near major highways and the airport, commuting is a breeze. Enjoy easy access to local amenities such as parks, restaurants, and shopping centers, ensuring a vibrant lifestyle for you and your family. Don't miss out on this opportunity to experience luxury living in a prime location! Open House: Sunday, 5/19 1:00-3:00PM
Courtesy: BHHS Fox & Roach-Concord, (302) 477-5500
View additional infoVisit today for a home that's truly move-in ready with impeccable curb appeal. Along with continuous updates over the years, the seller has had the home expertly painted inside and out; professionally landscaped; and, newly inspected the electrical panel for peace of mind. The convenient attached garage & ample driveway parking are a wonderful feature to compliment the amazing amount of living space. Outdoor bliss awaits on the expansive deck overlooking a nice sized fenced backyard that is very private. Excellent location with a short walk to Bellefonte's cafe/shops + art district and within 20 minutes of PHL. This home is awaiting its new owners to make it their own!
Courtesy: Patterson-Schwartz-Brandywine, 3024750800
View additional infoLooking for a unique home with character and Settlement Assistance? Take a step back in time with this 1930's Cape Cod style home in the Brandywine School District! With original hardwood floors throughout, archways, woodwork, moldings, and bannisters, this home is loaded with charm. All of the original solid wood interior doors remain, along with their glass doorknobs, keyholes, and even the skeleton keys. The spacious Living Room provides for a welcoming entry into the hub of the home. A pretty archway leads into the formal Dining Room where there is access to a cozy side screened porch. The Kitchen has backyard access and a sizeable Breakfast Nook with stylish built-in corner cabinets. A first floor Bedroom or Home Office with attached Half Bath is located to the right of the Living Room near the front entry. On the upper level there is a full Bath, two additional Bedrooms, and a walk-in Attic for additional storage. The unfinished Basement houses Laundry, storage, workshop with a workbench and multiple shelving units, and the garage. This space opens onto the backyard and would be ideal for those interested in working on cars, bikes, and machinery, or for hobbies such as painting, furniture refinishing, or carpentry. The backyard is fenced and includes a shed with electric. There was a pool in the yard some years ago that was removed, but the pump hook up and electric lines remain for future use if desired. If you're looking for a one-of-a kind home with great bones that stands out, look no further. Stop by and check this one out! Seller is offering $10,000 in Settlement Assistance with an acceptable offer! $459,900431 Marsh Road Wilmington, DE 19809
Courtesy: EXP Realty, LLC, (888) 543-4829
View additional infoRarely available in Brandywine, this Post-War Era 5BR,2Full/2HalfBa Farmhouse has been in the same family for nearly 75 years & is now ready for new owner(s) to make it their own! While this house is in need of cosmetic updates, similar aged homes w/ updates are selling above $575k! Seller has diligently maintained the structure, elec, plumbing, utilities & WDI! There's loads of living space (over 400 sq ft of addl living space on the 3rd fl that is not accounted for in the 2825 total sq ft shown in Public Records) in addition to offering a 1st floor Primary Br & so many other great layout/design features, it's truly ready to make your own! Recent updates include: Professionally painted ceilings, walls & trim in all rooms on both the 1st & 2nd floors early April 2024; New Dimensional Roof 2012; New Boiler 2003. The stately curb appeal of this 3-sty home incls evergreen hedges along sidewalk, walking path to steps at covered front door landing, mature landscaping w/ huge Japanese Maple tree & loads of perennials lining the property. Upon entry, the spacious Living Rm greets you w/ exposed original HW fls (had been under carpets for over 50 yrs), brick-front wood burning FP w/ insert, loads of great natural light & doorways leading to the DR, Primary BR & rear Hallway. To the left are double French Doors separating the LR & DR w/ elegance. The DR is open to the huge Kitchen & features a corner curio cabinet, chair rail molding & HW fls. This Kit has so many interesting "retro 60's-70's era" custom features & fixtures such as multiple built-ins on the backsplash for paper towels & electric can opener, built-in countertop appl sys, trash compactor, and pull-out swinging pantry cabinet sys! There's also built-in lights under some cabinets, a large sky light, recessed lights, ceiling fan, SS appls & inside access to the Bsmt & crawl space storage areas. Thru the Kitchen is a hallway leading to a back entrance/mud rm area w/ a large double closet & main floor laundry followed by the home's Powder Rm. Next is the cozy Den/Fam Rm featuring HW fls & custom built-in shelves/cabinetry. The Primary Br (originally a scr porch many yrs ago) offers great private space, lighted ceiling fan, walk-in closet w/ shelving & a full private Bath. Heading upstairs, note the left side wall was added post construction after removing the original banisters for privacy reasons (hence the small gap along a portion of the left side of the steps). The 2nd floor features 4 decent sized bedrooms each w/ ceiling lighting, ample closet storage, great natural light & fresh paint. The 1st Br at the right was converted to a working Kitchen for a period of time many years ago & still has capped off plumbing & fixtures behind the walls. The full Bath on this level features a jetted tub/shower combo w/ a transom window, vanity sink & tile fls. The next 2 Brs are both spacious & offer HW fls & ample closet storage. One of the rear facing Brs also features a balcony access door to the rooftop over the Den/Master Br addition as well as a staircase to the finished 3rd floor Bonus Rm & storage Rm! This great 3rd fl space could be a 6th Br/Art Rm/Play Rm/ or just easy access storage! Be sure to walk around the back lot (double the size of neighboring houses) featuring a 2 car detached garage & huge rear shed. There's also a 2-tier patio, loads of mature trees/perennials & an overall great space for BBQs & entertaining! Don't miss your oppty to buy this amazing Farmhouse! Conveniently located just off major Routes 3 & 13 for easy access to I95, w/in walking distance to the 24 Hr Wilm Diner & is close-by to loads of other great shopping, dining & entertainment options including Rockwood Park & Museum, Bellevue State Park & the Brandywine Zoo! And just 25 mins south of the Phil Intn'l Airport & Sporting Stadiums or 10 north of the City of Wilm Business District adds to this great location! Put this home on your next tour! See it! Love it! Buy it!
Courtesy: EXP Realty, LLC, (888) 397-7352
View additional infoWelcome to this beautiful 2 bedroom, 2 full bath move-in ready condo with river views. Lots of natural light from the new sliding glass door greet you as you enter the living room. The dining area is conveniently located just outside of the kitchen, which features newer cabinets, granite countertop, tile backsplash and stainless steel appliances. The hall bath features updated vanity, fixtures & tub/shower combo and is located across from bedroom #2. At the end of the hall is the primary bedroom with a spacious walk-in closet and private bath with a stall shower. The entire unit is floored with LVP and painted in neutral colors. A shared laundry is located downstairs, along with a storage unit for the condo. The community offers a per friendly policy, permitting certain breeds/sizes. Governor's House is conveniently located near Bellevue State Park, downtown Wilmington, major roads, etc. This unit also has newer windows (2023-2024) and a newer patio door (2023). The community currently has a rental restriction in place so the unit would only be available to owner/occupants. $460,000532 Marsh Road Wilmington, DE 19809
Courtesy: Coldwell Banker Rowley Realtors, (302) 995-1200
View additional infoIntroducing a stately two-story stone colonial in this super convenient North Wilmington location. This well-maintained residence has been thoughtfully updated over the years, offering a blend of classic charm as well as showing pride of ownership. Enter this grand home through the center foyer, greeted by beautifully refinished hardwood floors spanning most of the first floor. The spacious living room boasts a wood-burning fireplace, perfect for cozy evenings. Adjacent is a first-floor office flooded with natural light from abundant windows, ideal for remote work or morning yoga. The kitchen has been nicely updated, featuring ample cabinets many slide-out drawers and built-ins. There's a gas stove, dishwasher, and refrigerator and all are included. A convenient powder room lies just off the kitchen, while an additional room on the main level offers versatility as a fourth bedroom or an extra work--from-home office space. Upstairs, three generously sized bedrooms await, each with ample closet space. A cedar closet adds a touch of luxury to the second floor. The main bathroom has been tastefully updated and offers plenty of built-in storage for added convenience. Enjoy the enclosed three season porch just off of the kitchen, providing a tranquil retreat overlooking the landscaped yard. Recent upgrades include a new gas heater within the last two years, ensuring comfort and efficiency along with the recent water heater. The finished basement area offers additional living space with newer carpeting, perfect for recreation or hobbies. As a bonus, this property includes an extra building lot, providing the buyer with the option to sell to a builder or preserve the land in its current state. Don't miss the opportunity to own this timeless home in a prime location, offering both character and convenience.
Courtesy: EXP Realty, LLC, (888) 543-4829
View additional infoWelcome to this lovely river view condo in the prestigious Le Parc. This two-bedroom, two full bath Condo withÂassigned two parking space is conveniently located off major highways for easy access to Philadelphia, Wilmington, or New Jersey.ÂÂ ÂThis home is adorned with brand new appliances, new LVP flooring all through the home , a total brand-new quartz countertop kitchen and more. ÂCome up to the second floor through the elevator or stairs where you will find door #3. The door opens to a mini welcome area, the living room on the left with the dining area and kitchen with all new appliances, to the right is where you find two nice sized bedrooms, the ownerâs bedroom has a walk-in closet, updated bathrooms that will certainly gladden your heart. This Condo comes with a functional laundry area for your comfort.ÂProperty in tenant occupied. tenant will be leaving end of March. Book your tour as this home will not last. Cash Only
Courtesy: Patterson-Schwartz - Greenville, 3024294500
View additional infoLooking for your next project then take a look at this 2-bedroom 1.1 bath cape cod. Home features a large unfinished basement area, original solid interior doors with glass doorknobs, 1 car detached garage w/shared driveway and tons of possibilities for the walk-up attic area. Main floor features living room which leads to the large dining room. Kitchen area offers tons of the next owners imagination. Bedrooms and baths as well as a bonus room off the dining room complete the main floor. Enclosed rear porch overlooks the private rear yard. There are tons of possibilities for this home. Cash or renovation loan would be the best option for financing Home to be conveyed in as is condition. Home offers easy access to numerous major roads, shopping, schools and local parks.
Courtesy: Keller Williams Realty Wilmington, (302) 299-1100
View additional infoInvestment Opportunity or make it your own! Lovely one bedroom and one bath condo ready for you to move in . First floor condo! Situated in North Wilmington/Brandywine Hundred, Heritage Place Condominiums is located in the heart of convenient transportation access via I95, I495, Philadelphia Pike with plenty of DART mass-transit options. Your front door and parking spot are only steps apart! Buyer is responsible for verifying all MLS details including, but not limited to, the following: Utilities, fuel types, building materials, etc. Open House: Sunday, 5/19 1:15-3:00PM
Courtesy: RE/MAX Edge, (302) 442-4200
View additional infoVery lovely 2 bedrooms, 1 bath, third floor condo in desirable carefree living community of Paladin Club. The club qualifies for $10,000 grant to assist with closing cost for the buyer. Bright and spacious, this unit boasts of vaulted ceilings in the main area, kitchen with brand new granite countertops, a breakfast area opening to the dining area, and two bedrooms with ample closet space. New vanity in the bathroom. A French door leads you to the deck overlooking the scenic, clean and serene community. Very convenient location: minutes to Delaware/PA border, I-95, and 495. It is a short driving distance to Philadelphia International Airport and downtown Wilmington. Shops and restaurants are within a few minutes' drive. Condo fee includes exterior maintenance (including roof and deck), landscaping, common area maintenance, trash, water, sewer, and snow removal.
Courtesy: Long & Foster Real Estate, Inc., (302) 234-1111
View additional infoWelcome to 6303 Highland Court in the fantastic community of Paladin Club! This middle floor unit sits just slightly above ground level, so that means very few stairs to gain access to the inside. This one is perfect for someone looking for easy entry and exit. Inside you will find an open contemporary floor plan with a lot of open space and natural light. The kitchen is very nice with granite countertops, a tile backsplash, and matching stainless steel stove and microwave. The eating area features a nice open space with hardwood flooring and a view of the balcony. The great room is the perfect place to unwind after a long day with the large windows and fireplace. The primary bedroom is spacious and features a private full bath. There is also an additional bedroom in this unit that makes great additional space. The washer, dryer, hot water heater, AC unit & heater are all new in 2023! Come see this one today!
Courtesy: Monument Sotheby's International Realty, (302) 654-6500
View additional infoStep into 4301 Eastview Lane, a welcoming home nestled within the picturesque community of Paladin Club. This bright 2-bedroom, 1-bathroom dwelling boasts a tranquil color palette complemented by plush, newer carpeting and a secluded terrace. The spacious living area flows seamlessly into a tiled kitchen outfitted with modern stainless-steel appliances and a cozy breakfast bar. For added convenience, a washer dryer unit is discreetly housed in a nearby closet. The generous primary bedroom provides ample storage with two closets and direct access, or hallway access, to the newly refinished bathroom, completed with a contemporary vanity, toilet, mirrored medicine cabinet and lighting. Situated adjacent to the kitchen, the adaptable second bedroom offers versatility, perfect for an office, yoga space, or personal sanctuary. Embrace outdoor living on your private patio, overlooking lush green spaceâa serene setting to enjoy your morning beverage or unwind amidst nature. Monthly amenities cover exterior maintenance, landscaping, common area upkeep, trash disposal, water and sewer services, and snow removal. Conveniently situated near shopping, dining, and entertainment options in both Wilmington and nearby Philadelphia. Through Progressive Pool Management, Inc. this residence also provides the option for Private Memberships to the Outdoor Pool at Village Park, For an additional fee. Plus, take advantage of the opportunity to qualify for a $10,000 homebuyer grant when you make this delightful condo your own. Open House: Saturday, 5/18 11:00-12:00PM
Courtesy: Compass, (302) 202-9855
View additional infoIntroducing a newly renovated gem in the heart of North Wilmington! This charming 2 bed, 1 bath condo at 4002 Eastview Ln. offers a perfect blend of modern comfort and community amenities. Step inside to discover freshly painted walls, new floors, and updated appliances that create a welcoming and stylish living space, kitchen, and large bathroom. Located in the sought-after Paladin Club, residents will have exclusive access to a range of desirable amenities, including parking, a sparkling community pool, an immaculate clubhouse, and tennis courts. The condo association takes care of essential services such as trash, water, sewer, common area maintenance, community pool maintenance, clubhouse privileges, snow removal, and more, ensuring a hassle-free and enjoyable lifestyle. Don't miss the opportunity to make this beautifully renovated condo your own and experience the convenience and comfort of North Wilmington living at its finest. Schedule a viewing today and discover the perfect blend of modern living and community charm!
Courtesy: BAY COAST REALTY, (302) 227-8146
View additional infoSought after 3rd floor condo in the conveniently located community of Paladin Club in North Wilmington. Nicely designed with vaulted ceilings, a wood burning fireplace for those chilly nights and a balcony to enjoy coffee or a cocktail. Excellent location close to shopping, restaurants, parks, downtown Wilmington and Philly. Condo fee includes roof, lawn and road maintenance, water, sewer, snow removal and trash.
Courtesy: Keller Williams Realty Wilmington, (302) 299-1100
View additional infoHallmark of history in classic city home on Washington Blvd.! Welcome to a one-of-a-kind home rooted in history and chock full of yesteryear charm. Built in 1838 by George W. Talley II (builderâs initials and date appear on plaque on homeâs north wall) as a wedding gift to his son George W. Talley III, this 186- year-old home is a colonial enthusiastâs dream with exceptional character, authentic period elements, good, solid âbonesâ and desirable city location. This stately all-stone/traditional black shutters 4-5BRs/3.5 baths home is nestled on prime .97 acre of property (w/adj lot), in sought-after Brandywine Hills, N. Wilm. It is magnificently perched on Washington Blvd. and borders Dryden, Walton and Rockwood Rds., effectively enveloping home in picturesque and private setting that is both tree-lined and tranquil and evokes breathtaking curb appeal. Over time, home changed ownership and was lovingly repainted, replastered, updated and more. At one point home was owned by Charles Gooding, a builder, and the man responsible for development of Brandywine Hills and modernization of this home, even extending home by a wing to include new kitchen and 2-car garage that was later converted to an office/flex space. The homeâs latest owners purchased home in 1970s and have owned the residence for the past 50 years. They have kept its ageless appeal along with updates of gas water heater (2021), HVAC (2020) and updated breakers and hope to find a new steward to take home to the next level. Step inside where homeâs beloved characteristics of bygone era were carefully preserved. Appreciate original oak hardwood floors, deep 18â inset windows, extra wide baseboards, classic Williamsburg blue trim and more. Sweeping formal LR features sequence of windows that grace front/back walls and gorgeous, wood-burning stone FP anchors room, while coffered ceiling creates vertical dimension and showcases incredible craftsmanship. Amazing backdrop for conversation and cocktails! From LR step out to sunken flagstone-floored screened-in porch that offers premier seating to spectacular plantings, flourishing flowers, and nature at play, while door grants access to open-air terrace tucked along back of home. This indoor/outdoor blend of space offers a never-to-expire invitation to enjoy! Classic DR has rich exposed beams, 2 nd stone FP and handsome build-ins. Adjoining kitchen is beyond with exposed stone wall, Heritage cherry cabinets, garden window, white tile/floral accented countertops, and endless possibilities! Off kitchen is convenient, quaint mud room with floor-to-ceiling paned windows, backyard access and just-right space. Gardnerâs delight, perfect for benches, potted plants and hanging hooks! Ideal flex space, adjacent to kitchen, features full bath and W & D tucked behind dual doors. This sunlit, open space can be office, guest suite, or rec room. Walk-out, partially finished LL features homeâs 3 rd FP and holds immense promise. The 2 nd and 3 rd levels are home to 4 secondary, spacious, sunlit BRs with sizable square footage and ample natural light, along with hall bath. Sequestered at end of hall, primary BR is sprawling with walk-in closet and accessory closet with period glass knobs and large, private retro bath of lavender/black tile. Nestled in blissfully beautiful and blooming side yard is rustic, historic barn which is part of a 200-year-old milk bank barn from Lancaster, PA that was taken down and put up at 4500 Washington Blvd. by the Amish, then an outer layer, the skin, was built onto it. Appreciate there were no nails used in construction of this pole barn bones and builders used only woodworking techniques such as dovetail joints, and mortise and tenon joinery. Time-stamped treasure! This masterfully built home at 4500 Washington Blvd. exudes timeless beauty, enduring grace, and everlasting allure. It's a unique opportunity to bring your vision, imagination, implement your improvements to a piece of history.
Courtesy: Keller Williams Realty Wilmington, (302) 299-1100
View additional infoINVESTOR ALERT.. Two story home with a partially finished basement. The homes offers a large living room/dinning room, kitchen, three bedrooms and one bathroom a front enclosed porch as well as a rear porche. Photos coming soon. Great opportunity to build equity or make this your next FLIP. Home is being sold AS-IS. $1,000,000906 Shipley Road Wilmington, DE 19803
Courtesy: Crown Homes Real Estate, (302) 504-6147
View additional infoWelcome to 906 Shipley Road! Here is a rare opportunity to own a one of a kind 6 bed, 3.5 bath, updated Victorian home on a large lot in the Brandywine Valley. This estate has a deep and fun history, and was known to host lavish parties during prohibition. Location is everything and this home is conveniently nestled in the heart of North Wilmington and close to I-95, Route 202, Amtrak and Septa Train Stations, everything that the Brandywine Valley / North Wilmington has to offer, Philadelphia, fine dining, shopping and more. You will immediately be greeted by the elegant curb appeal of the well manicured landscaping and the stately stone & hardie board siding. Start your tour inside the foyer where you are met with an abundance of natural light and real, wide-plank hardwood floors. The first floor boasts multiple spacious living spaces with fireplace centerpieces and charming historical details throughout. The eat-in kitchen has been updated with high quality cabinetry, quartz countertops, recessed lighting, new flooring, and modern fixtures & appliances. There is a half bathroom located on the main level as well. On the second level you will find three spacious bedrooms and two completely renovated bathrooms, of which includes the expansive master suite featuring a completely renovated ensuite with double vanity, walk-in waterfall shower with tile surrounds, and a separate soaking tub. Continue to the third level where you will find three additional spacious bedrooms and a fully renovated bathroom. The partially finished basement features a brick fireplace centerpiece and could provide additional living space / storage. Continue your tour outside where you will find the expansive stone paver patio terrace, perfect for relaxing or entertaining. A detached structure with electricity is also available on this large lot, ideal for storage, a pool house, or can be converted into additional living space / an in-law suite. The opportunities are endless with this property - schedule your tour today! $195,0008 E 39TH Street Wilmington, DE 19802
Courtesy: EXP Realty, LLC, (888) 543-4829
View additional infoThis solid brick ranch with a two car garge is a great oppportunity for renovation. Hardwood floor, some updated windows, but a solid home with great bones. The owner also has the lot directly behind the home which .23 acres and can be packaged together. Currently listed for $69,900.
Courtesy: Meyer & Meyer Realty, (302) 994-9600
View additional infoUpdated renovated, cenral air, heat pump, large bedrooms, unfinished basement and rear yard are just a few of the feautres of this home. Owner is currently painting the entire house and placing new carpeting in the upstairs bedrooms. Laundry room on first floor and located in North Wilmington, easy to view, call to see !!!!
Courtesy: Compass, (302) 202-9855
View additional infoNow offering Unit 33 at The Pointe, Wilmington's finest condominium address situated on the banks of the scenic Brandywine River with beautiful river and parkland views. Luxury surrounds you from the moment you enter the Kentmere North floorplan with outstanding appointments that include a semi-private elevator, which leads to a spacious foyer, open floor plan, custom California Closets, floor to ceiling glass sliding doors and windows in the living/dining area, Custom kitchen complete with Decora kitchen cabinets, oversize island, Sub Zero refrigerator, Asko dishwasher, Wolf oven, cooktop, microwave, gorgeous wainscoting and crown moldings, and wood flooring. Grand primary suite with walk-in closet & luxurious bath with oversize tub, tiled shower & flooring with a granite topped double vanity. Second bedroom has views of the woods and a private bathroom with tiled shower and granite countertop. Third bedroom also has park/wood views. Hall bath features a "walk in" tub with tile floor and granite countertop. Exterior appointments include: spacious balcony overlooking the Brandywine River, which is perfect for outdoor entertaining and a private balcony off of the primary bedroom. Other amenities include: on-site concierge, state of the art fitness center, game room, community room, outdoor pool overlooking the Brandywine, two deeded parking spaces, 24 hour monitored security, all situated just outside the city limits with all the conveniences of the city amenities without the city taxes. $515,0001424 Emory Road Wilmington, DE 19803Open House: Saturday, 5/18 1:00-3:00PM
Courtesy: Patterson-Schwartz-Hockessin, 3022393000
View additional infoStep into contemporary luxury in this newly upgraded, stunning, 4-bedroom, 2.5 bath home. Nestled in popular Green Acres, in suburban North Wilmington,this home has many beautiful upgrades, One of the largest homes in the community at 3250 Sq ft, it's spread out over four levels. This is a cool house! New recessed lighting , new ceiling fans, French doors to the huge Sun room, new washer and dryer, new Luxury vinyl plank floors on the entrance and bottom level. Beautiful parquet floors throughout the upper two levels. There's a new back up sump pump, new garbage disposal , new kitchen and bathroom faucets... The over sized garage has also been upgraded with beautiful new double paneled doors, two new smart garage door openers and a gorgeous epoxy coated floor. The 30 year shingled roof is barely 15 years old and the air conditioner is 7 years . The outside is beautifully landscaped and features a huge upscale double bricked driveway, a covered front porch and flower beds that are mulched and brick lined. The backyard is expansive and fully fenced. Looks a lot larger than it's.22 acre size thanks to the land behind it that won't be developed. There is an adorable paver patio that is perfect for enjoying your private oasis. Inside, the foyer is flanked by a double closet , powder room , access to your garage, and a bonus room , perfect for an office or 5th bedroom. At the end are beautiful french doors leading to a large sun room with fireplace, that has endless possibilities and opens on both sides to the backyard. Down a level you have a family room /game room/ entertaining room, perfect for a large family. Up a level you'll find the main living space. A large bowed window is the centerpiece of the living room,flooding it with light., and showcasing the tranquil view of the backyard. The kitchen has everything you would expect in such an elegant home, a large granite topped island ,floor to ceiling pantry, beautiful tiled back splash, new Whirlpool stainless steel appliances and a built-in desk work area. The dining room is open to the kitchen and the living room giving this floor a nice contemporary feel. On the top level you'll find your primary suite, with a walk in closet and a dressing area leading into your en-suite bath. On this level you will also find 3 more bedrooms,a huge linen closet, and a full hall bath . Summer is almost here and the membership only community pool will soon be open. Walk down and join your friends at one of the many community events that are held at the pool. This is not just a neighborhood but a lifestyle!
Courtesy: Compass, (302) 202-9855
View additional infoWelcome to 101 Laurel Ave., a charming residence nestled in the heart of Wilmington, Delaware. This inviting home offers three bedrooms and two updated full baths, providing ample space for comfortable living. Step inside to discover a meticulously maintained interior featuring hardwood floors throughout, complemented by freshly painted walls. The updated kitchen boasts granite countertops, stainless steel appliances, 42-inch cabinets, and a convenient butler's pantry, perfect for culinary enthusiasts. Relax and unwind in the cozy living room, complete with an electric fireplace, creating a warm ambiance for gatherings with family and friends. Adjacent to the main living area, a versatile three-seasons porch invites you to enjoy the beauty of the outdoors in comfort. Downstairs, a fully finished basement awaits, offering endless possibilities for additional living space or entertainment areas. Complete with a kitchenette, this space is ideal for hosting guests or indulging in leisure activities. Outside, a fenced yard and new firepit, make it an ideal space for outdoor enjoyment. Additionally, an unfinished attic presents the opportunity to expand and customize, potentially creating a remarkable additional living area. Features a driveway with two parking spots as well. Conveniently located near amenities, schools, and parks, 101 Laurel Ave. offers the perfect blend of comfort, style, and functionality. Don't miss the chance to make this delightful property your new home. Schedule your showing today!
Courtesy: Pantano Real Estate Inc, (302) 888-0300
View additional infoWelcome to the Lower Ninth Ward in the City of Wilmington! A community exuding charm and character from yesteryear, but brimming with modern amenities and attractions from the present! All brick row home greets you upon arrival. Covered front porch to relax on after a long, strenuous day. Across the threshold you will be greeted with a formal living room with hardwood floors, flanked by a brick hearth and drenched with natural light. Next up is the formal dining space overlooking the rear yard. Neat and tidy kitchen space for preparing meals with access to rear deck area. Second level with more hardwood flooring is host to three expansive bedrooms with thoughtful storage elements. This floor is serviced with a full bathroom boasting old school basket weave tile floor, subway tile wall and tub surround, as well as updated toilet and vanity, flanked by two decorative wall sconces. Unfinished basement is home to laundry hook ups, storage, possible future finished space, and rear, ground level access to the back yard. Attached one car garage provides even more storage, or clean up the common alley and have off street parking! Excellent opportunity for savvy home purchaser to acquire this property affordably, and apply the finishing touches to make it yours!
Courtesy: EXP Realty, LLC, (888) 543-4829
View additional infoBack on the market no fault of the Seller(s)... Conventional Appraisal Completed! No need to say much, come see for yourself all that this beautiful remodeled 3BR, 2 bath end-unit row-home has to offer. Step inside the enclosed porch, which offers privacy and protection from Mother Nature as you sit and relax. Upon entering the Living Room/Family Room, you will be greeted by the open floor plan and brand new luxury vinyl plank flooring, beautiful trim and professional paint that flows throughout the home. The spacious chef kitchen is a must see, dressed in recess lighting, with an ornate range hood, stainless steel appliances, gas grill stove with convection oven, center Island with sink and sitting, walk-in pantry with a barn door and custom cabinetry... wow! The kitchen allows for an easy transition to the rear yard, a perfect place for entertaining and spending time with family and friends. The second level offers three well-sized bedrooms and an updated bath. The basement has been partially finished and offers a full updated bathroom and exit to the rear year. Easy access to 95, 495, Rt 202, Downtown Wilmington and PA. Donât miss your chance, book your tour today and prepare to be WOW. $314,9006 Smyrna Avenue Wilmington, DE 19809Open House: Sunday, 5/19 11:00-2:00PM
Courtesy: Compass, (302) 202-9855
View additional infoCute as a button bungalow in popular and convenient Gwinhurst on a corner lot! Painted inside and out and refreshed with new flooring, new appliances, and new carpet! You will love the bright kitchen with granite counters and all brand new appliances. The home features a brick wood burning fireplace, lots of bonus space for you as well as plenty of storage. Access the fenced yard area from your deck. For peace of mind the seller is providing a one year home warranty. The location could not be more convenient, just 5 minutes to the new train station and all Philadelphia has to offer. Only a 20 minute drive to the Philly airport and Major League sports are waiting a mere 30 minutes away for the Phillies, Sixers, Flyers and Eagles! For all your travel needs both 495 and 95 are both 5 minutes away. Come see your next home! How may I help you?Get property information, schedule a showing or find an agent |
|||||||||||||||||||||||||||||||||||||||||||||||||||||||||||||||||||||||||||||||||||||||||||||||||||||||||||
|
|
|
|
|||
 |
Copyright © Metropolitan Regional Information Systems, Inc.

