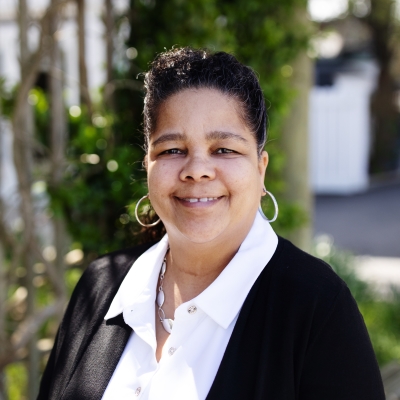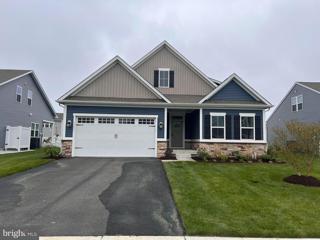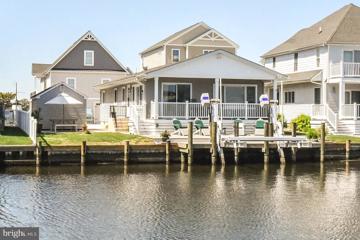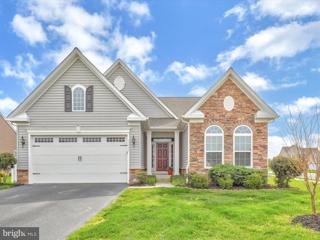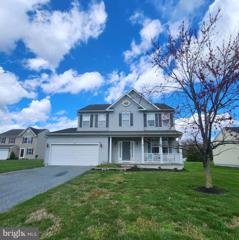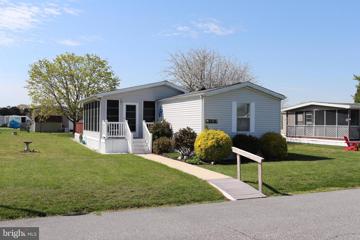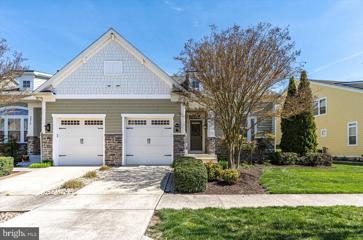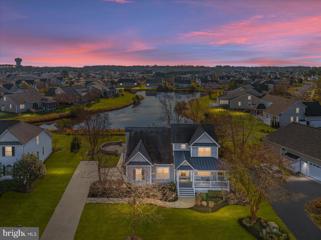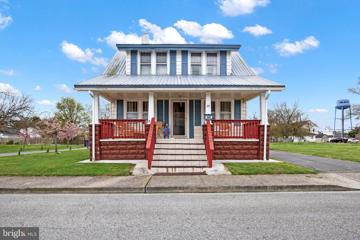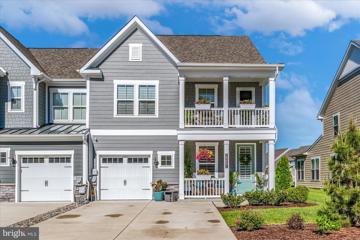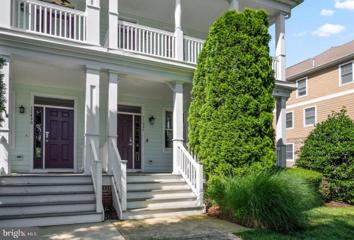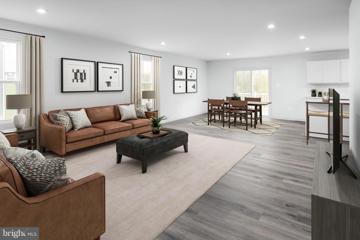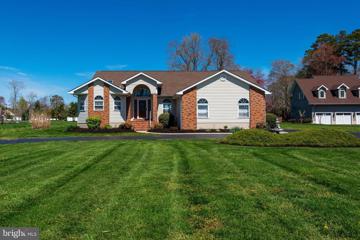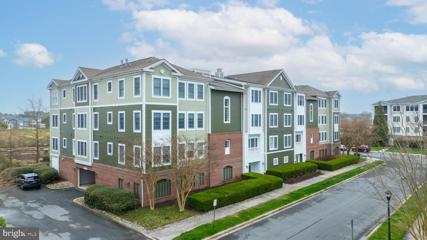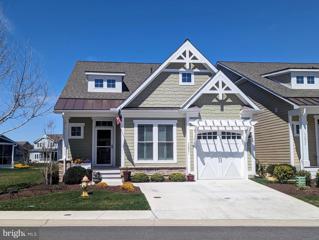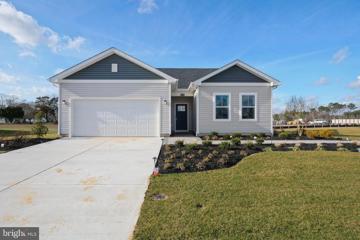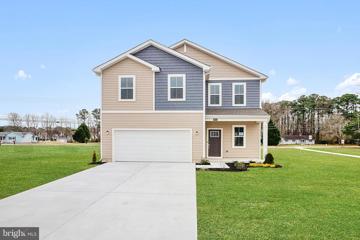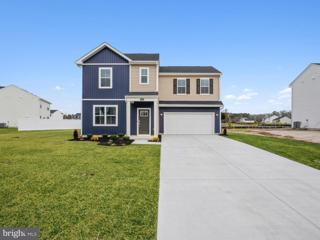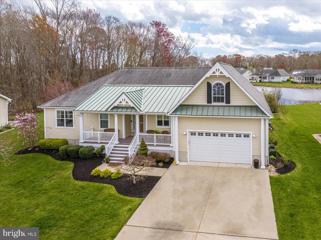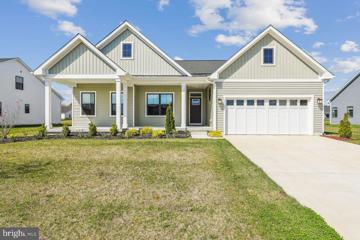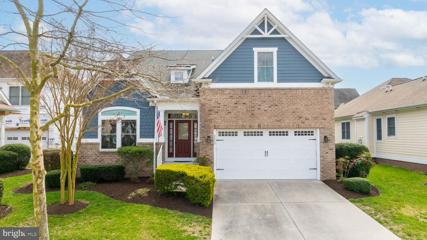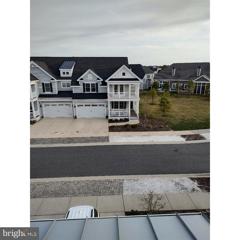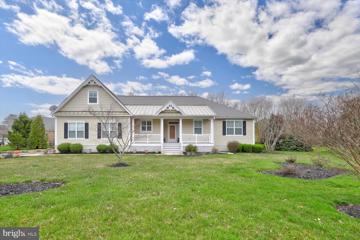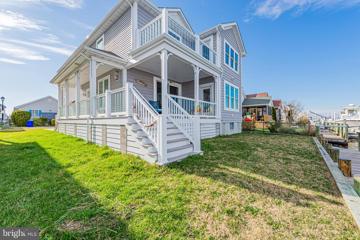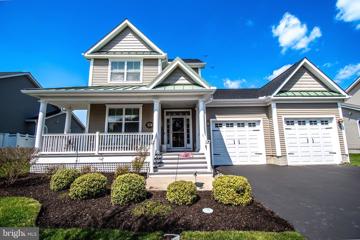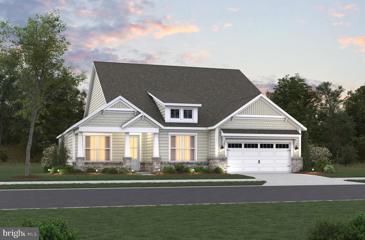 |  |
|
Selbyville DE Real Estate & Homes for Sale92 Properties Found
The median home value in Selbyville, DE is $540,000.
This is
higher than
the county median home value of $350,000.
The national median home value is $308,980.
The average price of homes sold in Selbyville, DE is $540,000.
Approximately 58% of Selbyville homes are owned,
compared to 28% rented, while
14% are vacant.
Selbyville real estate listings include condos, townhomes, and single family homes for sale.
Commercial properties are also available.
If you like to see a property, contact Selbyville real estate agent to arrange a tour
today!
1–25 of 92 properties displayed
Courtesy: Keller Williams Realty, (302) 360-0300
View additional infoPriced to sell! Be the first to call this exquisite home yours, where modern elegance meets coastal charm. Step inside to discover an impeccable open floor plan flooded with natural light and designed for seamless entertaining. The centerpiece of this home is the gourmet kitchen, featuring a sprawling quartz island that beckons gatherings and culinary adventures. With two ovens, ample counter space, and top-of-the-line appliances, this kitchen is a chef's dream come true. Whether hosting a dinner party or preparing a family feast, you'll find everything you need right at your fingertips. The main level offers 3 bedrooms, including a luxurious primary suite complete with a spa-like ensuite bathroom and walk-in closet. Enjoy the convenience of single-level living without sacrificing space or style. Upstairs, a versatile loft awaits, offering the perfect space for a home office, media room, or second living area. An additional bedroom and full bathroom provide comfort and privacy for guests or family members. Outside, the possibilities for relaxation and recreation are endless. Step onto the back patio and soak in the serene views of the spacious lot and cul-de-sac setting. Launch your kayak from the community's private pier, enjoy a leisurely swim in the pool, or stay active at the fitness centerâevery day feels like a vacation in this idyllic setting. Located in a vibrant waterfront community, this home offers the perfect blend of tranquility and convenience. Local's favorite restaurants, grocery stores, drug stores, seafood markets and more, are just around the corner. Don't miss your chance to experience the epitome of coastal living in this stunning new home. Schedule a showing today and prepare to embark on your own paradise!
Courtesy: Sea Grace @ North Beach Realtors, 443-614-3901
View additional info10,000lb Elevator Remote Boat Lift Installed to Accommodate the Deep Canal and your Amazing Watercraft * Look at this Incredible Location -your boat has easy access to the open bay while being protected by the calm waters of the canal * Now let's look at some of the other benefits this home has to offer- HVAC replaced approx 4 years ago, Roof approx 9 years, siding approx 3 years * Ceiling fan hookups io the covered porch * Shed has electric * There is storage under the balcony for your kayaks and canoes * Interior offers a spectacular open floor plan leading to the covered porch * CapeWindsor is approx 1 mile to the beach * Sit back on your covered porch, with your favorite folks, to watch the fireworks display at Northside Park * Such an awesome home * Open House: Saturday, 4/20 10:00-1:00PM
Courtesy: Long & Foster Real Estate, Inc., (302) 539-9040
View additional infoPARADISE FOUND!!! One level living located in the premier section of Swann Cove West!!! Make yourself at home with this sun filled 3-bedroom, 2 bath Brentwood floor plan. As soon as you enter the foyer, a spacious living room with fireplace welcomes you and it flows seamlessly through the open floor plan into the kitchen and dining area all featuring engineered hardwood flooring. The kitchen boasts beautiful 42 inch cabinetry, granite island and spacious pantry. The wood flooring flows into the primary bedroom featuring tray ceilings, sitting room extension with ensuite bath and tucked away from the guest rooms for ultimate privacy. Swann Cove West features a community pool, work out room, and community pier. Love to Kayak and Paddle board? Access to the community pier is located at the end of Tammy ct. Swann Cove West is located just 3 miles from Fenwick Island/ Ocean City Beaches. So close to shopping, grocery stores, Freeman stage and wonderful restaurants... need more? The lawn care is included as well, so you can relax and enjoy all the Delaware beaches have to offer!
Courtesy: Coldwell Banker Premier - Lewes, (302) 645-2881
View additional infoWelcome to your next home nestled in a serene neighborhood, where comfort and community blend seamlessly. This stunning property boasts 4 spacious bedrooms, 2.5 bathrooms, and a 2-car garage, ensuring ample space for the entire family in addition to exploring more space to entertain outside on the Treks deck overlooking the large back yard. As you step inside, you are greeted by an inviting living room, perfect for relaxing and entertaining guests. The dining room offers a refined setting for formal dinners and gatherings. The kitchen stands as the heart of this home, strategically positioned at the center and seamlessly open to the adjacent family room featuring a charming gas fireplace. This layout fosters a sense of connectivity, allowing for effortless interaction and engagement between family members and guests. Prepare to be impressed by the convenience of a main floor laundry room, making household chores a breeze. Upstairs and away from the main entertainment area, the primary bedroom is generously sized, offering ample space for relaxation, while the adjoining bathroom features a large soaking tub, dual sinks, and a stand-up shower for ultimate comfort and luxury. The other 3 bedrooms and additional main bathroom are also located on the second floor. For added convenience, attic access with pull-down stairs offers easy storage solutions for all your belongings. Never worry about running out of hot water with the impressive 120-gallon water tank, providing endless comfort and convenience for you and your loved ones. Entertainment enthusiasts will delight in the first-floor pre-wired surround sound system, perfect for movie nights or enjoying your favorite music throughout the home. Additionally, the entire house is wired for an intercom system, ensuring seamless communication throughout. Home is being sold AS IS. For more information, or to schedule a private tour, text ONLINE to 59559.
Courtesy: 1ST CHOICE PROPERTIES LLC, (302) 290-3869
View additional infoHere is a nice home in a great community only about 3 miles from the beach! This 3 bedroom, 2 bath home is located in Shady Park and has a nice open floorplan with lots of recent upgrades such as a new roof within the last 5 years, new washer, dryer, gas stove, water heater and flooring in the kitchen. The split floor plan has the large primary bedroom in the rear of the home with a large closet and bathroom with a large walk-in shower just outside the bedroom. The other 2 bedrooms are in the front of the home and share a full bath. This home has a nice, large 3 season room with EZ Breeze windows and a window A/C unit. off of the 3 season room is the nice sized deck to enjoy your beverage of choice. There is a large shed to store all of your beach toys. Shady Park residents also have access to the boat ramp for a small annual fee. This home is close to the beach in Fenwick Island, DE and Ocean City, MD, bay, restaurants, shopping, golf and Freeman Arts Pavilion which hosts a summer concert series featuring national acts. This home is perfect for a weekend/vacation getaway or permanent home. Rentals are not allowed
Courtesy: Coldwell Banker Realty, (302) 539-1777
View additional infoThis beautifully appointed and well maintained 4 Bedroom/2.5 Bath is the perfect retreat in the award wining community of Bayside. As you enter this gorgeous home you are welcomed with a bright and open great room, as you continue through the spacious kitchen offers an island for overflow seating, stainless appliances, tile wall backsplash, and upgraded countertops. The sunroom is a cozy spot to watch TV or read a book in front of the gas fireplace. The first floor bedroom and bath have the relaxing space to take the stress off your shoulders and the rear screen porch offers the tranquility and escape in your own backyard. As you walk upstairs you find a spacious loft area which is perfect for another entertaining area and the three oversized guest bedrooms. Plenty of room and privacy for all your friends and family. New HVAC system installed last year, no detail was overlooked on this home, all set in a peaceful setting located only minutes to one of the many pools in Bayside and the community garden. Also, extra parking on the side street next to the home is perfect for overflow. Bayside gives you everything you could ever want, award winning Freeman Stage, tennis, indoor and outdoor pools, Signatures clubhouse, walking trails, dog park, pickle ball and tennis courts, canoeing , kayaking, SUP, and so much more. Come see why this community is the only one of its kind at the beach.
Courtesy: Long & Foster Real Estate, Inc., (302) 539-9040
View additional infoWelcome to 37369 Hidden Bay Dr, a pond-front oasis in the sought-after community of The Refuge at Dirickson Creek. Step inside to find a fantastic open floor plan, boasting high ceilings, abundant windows, and skylights to maximize the natural light and the pond views. A spacious family room overlooks the pond and centers around custom built-ins and a gas fireplace. The newly renovated coastal kitchen boasts quartz counter tops, subway tile backsplash, resurfaced cabinets, and a new stainless steel stove. There's plenty of counter space for meal prep, and the breakfast bar is perfect for quick bites before the beach. Host casual meals in the dining area off of the kitchen, or more formal dinners in the dining room (currently a flex room). Enjoy your morning coffee and a good book in the sunny morning room overlooking the pond. The first-floor master suite is spacious with great natural light, and features a grand en-suite bath with a soaking tub, shower, two vanities, and an impressive walk-in closet. The master suite also enjoys direct access to the deck and gorgeous pond views. Also on the first floor is a den with french doors that could easily serve as a fifth bedroom, and has easy access to a full bath. Upstairs you'll find three large bedrooms, each with a private en-suite bath. Here at the beach, outdoor living is everything, and this home does not disappoint. Catch some sun on the maintenance-free back deck, enjoy evening get-togethers on the hardscape patio, soak up the pond views in the back yard, or take advantage of the country-style front porch. There's even an outdoor shower to rinse of the sand after a day at the beach. The sellers are also offering a $7,500 allowance towards flooring, allowing you to make this your ideal dream home! Nestled in a hidden-gem community here at the beach, located just 4 miles to the beaches of Fenwick and Ocean City, and just a short drive from Bayside golf, the Freeman Stage live performances, popular restaurants, shops, and marinas, meaning you get to take in all that the beach life has to offer. Close to it all, yet once you enter the community, you'll find a peaceful setting with gorgeous, well-manicured homes, lighted sidewalks, and a fantastic amenities package to include an outdoor pool, sundeck, clubhouse, fitness center, kayak launch, boat ramp, day-dock for boaters, and numerous sports courts. Whether you're looking for a summer retreat or a place to call home at the Delaware beaches, you're sure to fall in love with 37369 Hidden Bay Dr.
Courtesy: Keller Williams Realty Central-Delaware, (302) 677-0020
View additional infoA house built in 1929, yet in great condition, with 4 bedrooms and 1 bathroom is likely to possess a charming vintage appeal. The fact that it has been well-maintained over the years speaks volumes about its durability and possibly some renovations or upgrades along the way. The large detached 3-car garage with a bonus room and bathroom adds significant value to the property. Such additional space can be utilized in various ways, such as a workshop, storage area, or even converted into a guest suite, office space, or recreational room. Given the vintage of the house, it's worth considering its architectural style, which might include elements from the early 20th century, such as Craftsman, Colonial Revival, or Tudor. These architectural styles often boast distinctive features like hardwood floors, intricate woodwork, and possibly even original fixtures and fittings, which can add to the character and appeal of the property. Buyers interested in historical homes might find the house particularly appealing due to its nostalgic charm and potential for restoration or preservation efforts. Overall, a house built in 1929 with such features could be a gem for someone who appreciates both historical significance and modern amenities, providing a unique blend of character and functionality.
Courtesy: Coastal Life Realty Group LLC, (443) 235-8382
View additional infoStep into this luxurious, turnkey, furnished home in the highly desirable community of Bayside. Nestled in Heronâs Ridge overlooking a serene pond with illuminated fountain, this 3 Bedroom, 2.5 Bathroom oasis was built for relaxation and entertainment! As you step into this elegant home, youâll be impressed by the many builders upgrades including luxury vinyl plank flooring throughout, oversized kitchen with additional built-out dining area, gas stovetop and double-wall oven, and gorgeous, sprawling granite countertops with oversized island, Nuvo speaker system throughout, and custom tile showers in each bathroom including basins. Retreat to the owners suite, perfectly spacious with a large walk-in closet and ensuite, the custom shower perfectly situated with built-in wall jets. No detail left behind, the owners spared no expense on countless custom upgrades including oversized paver patio with propane fireplace, professionally painted interior with Benjamin Moore, crown molding and wainscoting, Bali window treatments throughout, electric fireplace with gorgeous wood mantle and glacier-stone facing, LED lighting above and below kitchen cabinets with optional color change for every occasion, brushed nickel outlet covers, brushed nickel light switch covers and registers, gorgeous light fixtures, and ceiling fans throughout, finished garage with epoxy floors, brand new storm door with screen leading to the upstairs covered balcony, laundry room cabinetry, Apple TV installed throughout, and more. Feel safe and sound with the outdoor cameras and alarm system by Alarm Engineering. This home is fully furnished by Mitchellâs Interiors, many pieces designed and custom made.
Courtesy: Sell Your Home Services, (877) 893-6566
View additional infoWelcome to this beautiful townhouse located at the Award Winning Bayside Community, only 10 minutes from Fenwick Island and Ocean City. This stunning property offers a perfect combination of modern amenities and classic charm. This townhouse features 4 bedrooms, 3 full bathrooms, and 1 half bathroom, providing plenty of space. There is ample room for you to relax and entertain guests. The property spans across 3 stories, offering a multi-level living experience that is both spacious and functional. This townhouse provides a comfortable outdoor space for you to enjoy. Whether you want to relax on the patio or host a barbecue in the backyard, you will have plenty of room to make the most of the outdoors. The interior of the townhouse is beautifully designed, with modern finishes and stylish touches throughout. The open-concept layout creates a seamless flow between the living spaces, making it easy to entertain and socialize with guests. The kitchen is a chef's dream, featuring stainless steel appliances, granite countertops, and ample cabinet space for storage. The bedrooms are spacious and bright, offering a peaceful retreat at the end of the day. Located in Selbyville, DE, at Bayside Community this townhouse is conveniently situated near shopping, dining, and entertainment options. Bayside offers a signature 18-hole golf course, 4 outdoor pools (1 is for home owners only) with a combination of splash zones, bars and walk up bars for entertainment. Get ready to work out in a state of the art fitness center with various classes, saunas, indoor pool, tennis, pickle ball, basketball courts, playgrounds, biking trails. There is bay access with a beach area. Plenty of restaurants to indulge in. Don't miss the opportunity to make this property your new home! Open House: Saturday, 4/20 2:00-4:00PM
Courtesy: NVR Services, Inc., (703) 955-4875
View additional infoHomesite of the Month with unfinished basement, Lot 54! Welcome to Creek Haven, the lowest priced new single-family homes in Selbyville! The Birch offers space and style with 1,680 sqft. Enter through the 2-car garage or foyer and find a light-filled, airy floor plan. The great room flows into the dinette and kitchen area, all featuring upgraded LVP flooring. Stainless steel appliances, upgraded granite countertops and white cabinetry are also included in the kitchen with Homesite 54! Upstairs, the generous space continues, with a broad stairway that leads to an open landing, 3 bedrooms with ample closet space and a full bath. The luxurious ownerâs suite, with its walk-in closet and dual vanity bath, keeps you connected to the rest of the home while providing peaceful privacy. All homes at Creek Haven back to woods or pond in a stunning natural setting. Come experience all the Birch has to offer, call today to schedule your appointment!
Courtesy: VICKIE YORK AT THE BEACH REALTY, (302) 539-2145
View additional infoNestled by a serene pond, this remarkable contemporary residence boasts an expansive layout adorned with soaring cathedral ceilings. From the formal living and dining areas to the inviting open kitchen with a breakfast bar, every space exudes elegance. A cozy family room with ample windows and a gas fireplace offers solace. Retreat to the primary bedroom suite or accommodate guests in two additional bedrooms. Enjoy the convenience of a spacious laundry room and an oversized garage with a circular driveway. Relax in the four-season room or on the deck, witnessing the mesmerizing wildlife around the pond. Set on a ¾-acre homesite with modest association dues, this gem is near Freeman State Park, Fenwick Island beaches, award-winning dining, shopping, just minutes from Ocean City's attractions. Embrace the allure of this stunning communityâit could be yours.
Courtesy: Compass, (302) 273-4998
View additional infoWelcome to coastal luxury living in the award-winning Bayside community of Selbyville, Delaware! This stunning fully-furnished end-unit condo is a gem, boasting exceptional features and access to incredible amenities. Upon entering, you'll be impressed by the convenience of the elevator that brings you directly to your front door. The split layout offers privacy, with two guest bedrooms and bathrooms on one side, along with a convenient laundry room. The highlight of the home is the expansive great room, flooded with natural light and featuring a cozy gas fireplace and a long window seat. Adjacent to the great room is a gourmet kitchen equipped with granite countertops, a wall oven, warming drawer, and a sleek down-draft electric smoothtop cooktop. The spacious dining area overlooks the golf course, as does the delightful screened porch, perfect for enjoying the outdoors. The owner's retreat is a haven, complete with two closets and an ensuite bathroom featuring a separate soaking tub, large walk-in shower, and double vanity. This condo, used solely as a second home and never rented, is in pristine conditionâready for you to move in and start enjoying the Bayside lifestyle. Speaking of lifestyle, Bayside is renowned for its unparalleled amenities, including a public Jack Nicklaus golf course, indoor and outdoor swimming pools, waterpark-style splash zones, tennis courts, bocce ball, and catch-and-release fishing in stocked ponds. The Health and Aquatic Club at Bayside offers a heated 75-foot indoor pool, hot tub, fitness areas, and more. Miles of trails wind through the community, offering scenic walks and stunning views of the Ocean City skyline. The Bayside In-Season Beach Shuttle makes trips to Fenwick Island beach a breeze. Adjacent to the community, the Marketplace at Bayside provides everyday conveniences with a Harris Teeter grocery store, Starbucks, PNC Bank, and various dining options. Don't miss out on this opportunity to own a slice of coastal paradise in one of Delaware's most sought-after communities. Schedule your tour today and envision yourself living the Bayside dream! Call now to make this unique property yours. Short term rentals are allowed in the Bayside community.
Courtesy: Long & Foster Real Estate, Inc., (302) 539-9040
View additional infoWelcome to The Overlook - the sought after community tucked away on the Little Assawoman Bay. Amenities include an outdoor pool with full view of the bay, a tiki bar, clubhouse with fitness center, kayak launch area and private beach with boat slips available for lease. Sit around the outdoor community fire pit conveniently located in the middle of the community. This 3+ bedroom, 2.5 bathrooms has an attached 1 car garage and is located on a large pond with lovely lighted fountains. As you walk in the front door, your office is conveniently located in the front of the house. Continue through the open floor plan to the kitchen with granite CT and SS appliances; a comfortable breakfast bar off the dining room/living area with gas fireplace. Views of the pond can be seen from every room on the first floor as well as the owner's bedroom with two separate bathroom vanities and nicely tiled double head shower. Continue upstairs to the loft with 2-chair theatre seating and built-in surround speakers. Step up to two bedrooms and full bath. Enjoy all the extra storage space on both the first and second floor. The 16X16 patio is perfect for entertaining. No fuss with propane tanks for grilling - gas line has been hard wired. $388,09038412 Yawl Selbyville, DE 19945
Courtesy: Northrop Realty, (302) 539-2900
View additional infoONE LEVEL RANCHER! SUMMER READY! The Hanover is the perfect one level living offering a cozy feel with all the luxuries of an open concept design. Equipped with 3 bedrooms, 2 full baths, 2 car garage, and a mudroom / laundry as you enter from the garage. Turnkey with ALL included appliances. This home comes outdoor entertaining ready with a 16â x 10â paver patio as you exit out of the back sliders. Schooner Landing is a new community of single-family homes located off Lighthouse Road in the suburb of Selbyville, DE, just a quick drive from Fenwick Island, Bethany Beach, and Ocean City. Amenities will include a swimming pool and RV/Boat Parking.
Courtesy: Northrop Realty, (302) 539-2900
View additional infoREADY IN MAY! 4 BEDROOM HOME! LARGE LOT! Schooner Landing is a new community of single-family homes located off Lighthouse Road in the suburb of Selbyville, DE, just a quick drive from Fenwick Island, Bethany Beach, and Ocean City. The Fairfield is a new two-story home that features a convenient and airy layout shared among a first-floor kitchen with a large center island, dining room and Great Room thatâs fit for modern living. Ideally situated upstairs are all four bedrooms including the serene ownerâs suite with an attached bathroom and walk-in closet. Included with this home is an 8â X 10â concrete patio for outdoor entertaining, washer and dryer, and a two-car garage to provide flexible storage space. Amenities will include a swimming pool and RV/Boat Parking. Builder offering special closing incentives with use of Lennar Mortgage.
Courtesy: Northrop Realty, (302) 539-2900
View additional infoSUMMER MOVE-IN! The Princeton is a community crowd favorite two-story home that features a convenient and airy first floor layout that flows seamlessly from the greatroom into the open concept kitchen / dining area. Privately situated upstairs are all four bedrooms including the primary bedroom with an attached bathroom and walk-in closet. Included with this home is a 16â X 10â concrete patio for outdoor entertaining, ALL appliances including washer and dryer, and a two-car garage to provide flexible storage space. Schooner Landing is a new community of single-family homes located off Lighthouse Road in the suburb of Selbyville, DE, just a quick drive from Fenwick Island, Bethany Beach, and Ocean City. Amenities will include a swimming pool and RV/Boat Parking. Open House: Saturday, 4/20 1:00-3:00PM
Courtesy: Coldwell Banker Realty, (443) 856-2211
View additional infoStunning 4BR/2.5 bath home in the Refuge at Derickson Creek hits the market! This home has beautiful pond views and is 3 miles from Fenwick Island beach. You will love the open floor plan and the upgraded kitchen with breakfast bar, granite countertops, stainless steel appliances and plenty of cabinet space. The kitchen opens into the eat-in breakfast area, and the dining area off the kitchen is perfect for enjoying meals with family and friends. There is a spacious family room with a beautiful gas fireplace and is a perfect gathering place. Thereâs also a wonderful enclosed sunroom to relax with a glass slider to the back deck and beautiful back yard. The primary bedroom suite is located on the first floor and is oversized and has a beautiful full en suite bath. You will enjoy the water views from your primary bedroom. There are two additional bedrooms on the first floor as well with a Jack and Jill bath. The laundry room and half bath are also on the first floor. You will love the first-floor hardwood flooring, beautiful tile, and custom built-ins. On the second level there is a spacious bonus room or 4th bedroom and storage. There is a two-car garage. This is a very large lot 14,633 sqft. The house model is the Goodman model with front porch. The sellers have replaced the windows in the sunroom, dishwasher, range, stove, washer, dryer, new gas heater and A/C and remodeled the primary bath. and The Refuge is an amenity rich community with a large inviting outdoor pool w/separate wading pool for kids, a clubhouse with an exercise/workout room, tennis courts, basketball court, volleyball court and playground. In the Refuge you get to enjoy the scenic views and native wildfowl of Derickson Creek and the Delaware Inland bays. Come take a look today before it's SOLD!
Courtesy: Coldwell Banker Realty, (302) 539-1777
View additional infoWelcome to Atlantic Lakes, a master planned community featuring breathtaking pond views, oversized homesites, and charming amenities- just minutes from the DE & MD beaches. This Cumberland model by Ryan Homes was built in 2021 and offers the perfect balance of luxury, comfort, and convenience. It features 3 bedrooms, 2 baths, gourmet kitchen, front and rear covered porches, countless builder upgrades, and a fabulous view of the pond. Why wait to build when you can have it all without the hassle or wait? Schedule your appointment today!
Courtesy: Long & Foster Real Estate, Inc.
View additional infoWelcome to Bayside, a popular comprehensive community located only 4 miles to Fenwick Island and having all the attributes a truly coastal area should have. Bayside offers every amenity one could think of, including beach transportation, concerts throughout the summer, indoor and outdoor pools, tennis, playgrounds, launching area for kayaking, meeting rooms, Jack Nicklaus golf course, and more. Pride of ownership is evident as you enter 36526 Wild Rose Circle. The home is impeccable and ready for a new owner to move in and enjoy. The first floor offers a large master suite with walk in closet,a spacious master bath with a walk in shower and separate vanities. There are also 2 other bedrooms with a full shared bathroom on the first floor. The dining room is suitable for entertaining, and the gourmet kitchen and great room complete the livability of this coastal home. Having added additional footage to the great room only enhances the ability to enjoy this home with all the friends and company you invite. The second floor features an oversized bedroom with a nook suitable for a desk and a full bathroom . There is also access to additional storage on that floor. The two car garage offers ample parking space for 2 cars and additional room for storage for all the equipment that goes along with coastal living .Call to arrange for your showing today. There is a $7500 initiation fee non refundablr for the sports membership.
Courtesy: ListWithFreedom.com, (855) 456-4945
View additional infoWelcome to one of the most quiet streets in Bayside. This one owner well maintained Schell Brothers Hatteras model twin home is a unique find. With a pond view to the rear, a front view of Ocean City and a large open space adjacent to this end of row twin, is a one of a kind. This 5 bedroom has 3 ½ baths with 2 spacious owner suites. There is Hunter Douglas plantation shutters and hardwood flooring throughout the first floor of this open floor plan making it perfect for entertaining. The custom kitchen has under cabinet lighting, upgraded Bosch appliances, beautiful quartz counter tops and a large island with a stainless farm sink. The first floor owners suite with tray ceiling has two customized closets and a spacious bathroom with dual sinks. The vaulted two story ceiling opens to a spacious loft on the second floor. The second floor owners suite has a tray ceiling and large bathroom with dual sinks, a linen closet and the largest walk in closet in the house. There are three additional bedrooms on the second floor, one opening onto a covered porch with a breathtaking view and another bathroom with dual sinks. The rear of the house features a large screened porch which opens on to a paver patio and elevated planter box. An outdoor shower is great when returning from the beach. The two car painted garage with epoxy floor was upgraded with additional insulation and a insulated garage door to allow for a garage tub sink. Bayside residents enjoy exclusive access to a wealth of amenities, including four beautiful outdoor swimming pools, tennis and pickleball courts, the Health and Aquatic Center with large indoor pool, hot tub, steam rooms, state-of-the-art fitness center and a fresh juice/sandwich bar. The community also offers several dining options at Signatures Restaurant and 38 Degrees Grill. Bring your family to the point to paddle board, kayak or spend time at the private beach. Enjoy live entertainment at the Freeman Arts Pavilion, featuring national recording artists, music and cultural entertainment for all ages from April - September! Donât miss your chance to experience resort-style living at its finest.
Courtesy: Long & Foster Real Estate, Inc., (302) 539-9040
View additional infoIntroducing a captivating new listing in the Refuge at Dirickson Creek. Situated on an oversized corner lot, this home welcomes you with a spacious front porch setting a charming tone for this 4-bedroom, 3.5-bath residence. Step inside to discover an inviting open floor plan with hardwood flooring throughout the main living area including the kitchen, dining room, family room and den. The kitchen boasts 42" maple cabinetry, granite countertops, and a stainless-steel appliance package with new side-by-side Whirlpool fridge, complemented by a stylish tile backsplash. The kitchen seamlessly flows into the family room, featuring vaulted ceilings, propane fireplace and built-in shelving, creating an ideal space for relaxation and gatherings. A formal dining area with crown molding adds a touch of elegance to your dining experience. The family room also leads you to a large three-season glassed room with tile flooring. Retreat to the owner's suite, complete with hardwood flooring, large walk-in closet and a luxurious bathroom featuring a soaking tub, separate shower, and double vanity. Two first floor guest bedrooms share a full bath, while a large laundry room with cabinets and a half bath, along with a den, provide additional convenience on the main level. Discover an additional guest bedroom and full bath on the second level along with extra storage space. Additional features of this home include ceiling fans, recessed lights, Hardi-Plank siding, window treatments throughout, newer heat pump, mini split on the second level, irrigation system with separate well, rear deck, and backing to mature trees for added privacy. Enjoy all that the Refuge has to offer- outdoor swimming pool, tennis courts, volleyball courts, exercise room, boat ramp and playground. Just minutes to Delaware and Maryland beaches, restaurants, shopping, Freeman Arts Pavilion and much more. This beautiful home is awaiting it's next fortunate owner. $1,760,00038847 Cleveland Avenue Selbyville, DE 19975
Courtesy: Coldwell Banker Realty
View additional infoDon't miss out on this custom built 4 Bedroom home on gorgeous waterfront lot just feet away from the bay with private dock for deep water access* Located in the terrific Cape Windsor waterfront community. 3.5 tiled baths*Fabulous views from private porch and deck* Decorator kitchen with beautiful counters and stainless steel appliances* Inviting kitchen island with lots of seating* Oversized great room with gas fireplace* Large bedrooms with walk-in closets*2 separate bedroom suites on both levels! First floor main bedroom suite* Second floor main bedroom suite* * Beautiful Oasis tiled baths* Hand painted mural in entry foyer* Many upgrades throughout* Just 7 years young! Low HOA fees of $1580/yr include roads, community pool, trash collection and boat ramp* A truly fabulous home. Come and fall in love! 25 ft. 2018 Star Craft pontoon boat with approx. 25 hrs. may be available for separate purchase. Also electric golf cart available for separate purchase. Cape Windsor does not allow short term rentals.
Courtesy: Keller Williams Realty, (302) 360-0300
View additional infoA rare opportunity to own a pond home in The Refuge at Dirickson Creek! This popular Calloway model, is situated on a professionally landscaped lot with a beautiful view of a community pond. As soon as you walk into this well-maintained home, you will notice the open and spacious floorplan, with itâs nine foot high and vaulted ceilings. The large family room has a gas fireplace with a mantle and marble hearth, custom built in cabinets, and beautiful wood floors. Grab your favorite beverage and book and relax on the rear deck, while absorbing the tranquility of the pond. Just off the kitchen is a stunning four-season room, which has tile floor, French doors with plantation shutters, and large sliding windows to allow for that cool breeze and a view of the pond. There is a separate HVAC system in the four-season room, providing the ultimate comfort. The kitchen features stainless steel appliances, a large center island, new quartz countertops and tile backsplash. The first floor master bedroom has a spacious en-suite bathroom, which has a large soaking tub, a new custom tiled walk in shower, two vanities, make up counter, a separate water closet and tile flooring. The large master bedroom has a large walk-in closet. The first floor also has a formal dining room and an office/flex room. Upstairs are the guest bedrooms, two of which have their own en-suite. Donât need a fourth bedroom? One of the guest rooms would make for a perfect second family room or media room. The first floor laundry room has a large sink, plenty of cabinets and enough counter space for folding laundry. There is a wheelchair lift at the garage to house entryway. Some of the homeâs additional features include: recessed lighting, crown molding, plantation shutters, wood floors throughout a majority of the first floor and lawn irrigation. The first floor has been recently painted with neutral colors. The roof was replaced, in November 2023, with architectural shingles and has a transferrable warranty. The Refuge at Dirickson Creek is a premier community with many amenities such as a fitness room, clubroom, outdoor pool, a separate kiddie pool, tennis, basketball, pickleball, tot lot, cornhole, kayak racks, and boat ramp. Just a short distance to the DE/MD beaches, fine dining, nightlife, golf, boating, outdoor concert venue and shopping. Schedule your showing today.
Courtesy: Long & Foster Real Estate, Inc., (410) 520-2707
View additional infoIntroducing Selbyville and Fenwick Islandâs newest community of single-family homes, Sandpiper Cove. Located just 0.7 miles from Route 54 and Bayside Resort, Sandpiper Cove is a quaint community featuring only 68 total homesites, complete with resort amenities including a private clubhouse, pool, fitness center, and nature trails. The Barlow, formerly known as the Dirickson, is a popular is a one-level home design with 3 bedrooms and two full baths, with the option to do a second floor loft with an additional bedroom and full bathroom. This home features a few unique design elements that make it truly one of a kind including a side courtyard, separate private study, secondary bedrooms tucked away from the foyer and entertaining space, and dual walk-in closets in the primary suite. Opt for the second floor loft and this home becomes a 4 bedroom, 3 full bath home with over 3,000 square feet. Other options include a rear covered porch and great room vaulted ceiling, creating a nice open feel. The homes in Sandpiper Cove are built to the highest quality and energy efficiency standards, certified for Energy Star, Indoor Air Plus, and Zero Energy Ready. Enjoy greater comfort and energy savings in your new home. Now selling from the nearby Sycamore Chase community.
1–25 of 92 properties displayed
How may I help you?Get property information, schedule a showing or find an agent |
|||||||||||||||||||||||||||||||||||||||||||||||||||||||||||||||||||||||||||||||||||||||||||||||||||||||||||
|
|
|
|
|||
 |
Copyright © Metropolitan Regional Information Systems, Inc.

