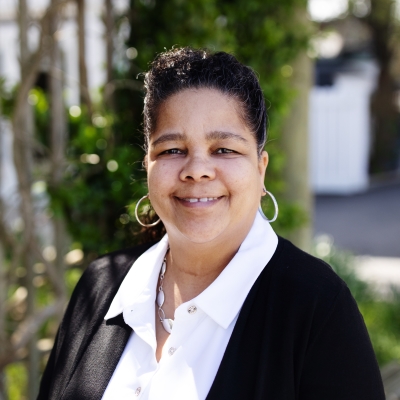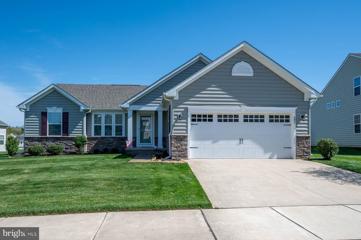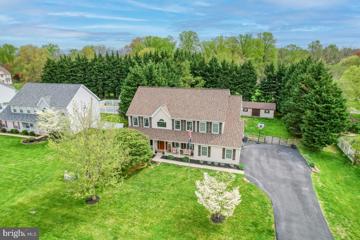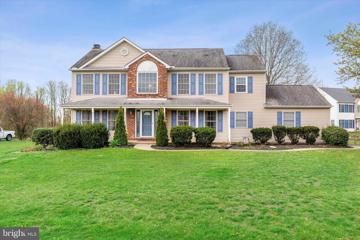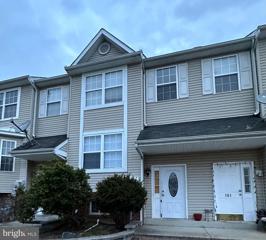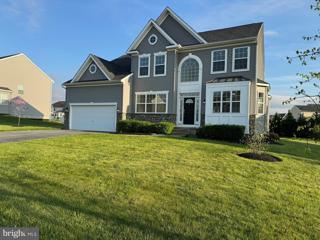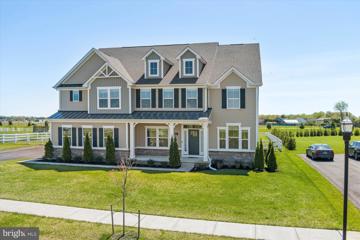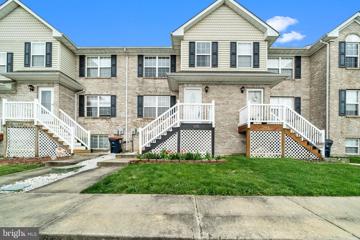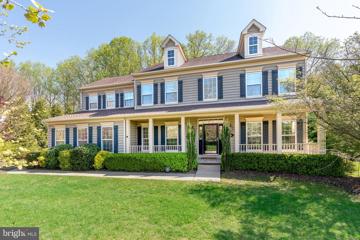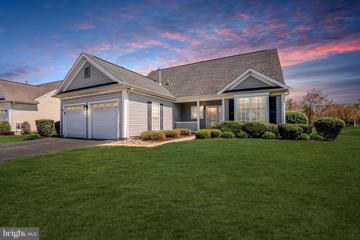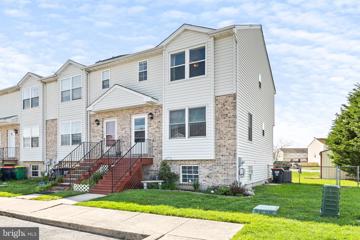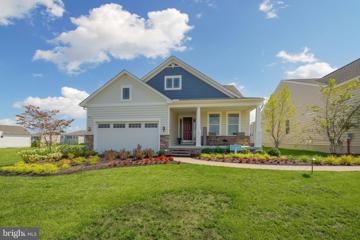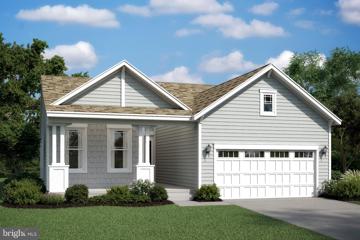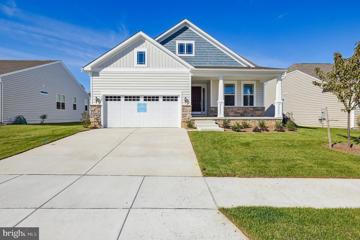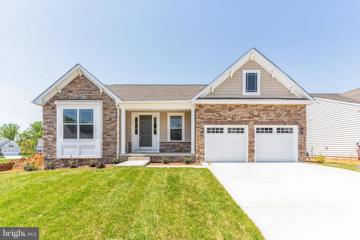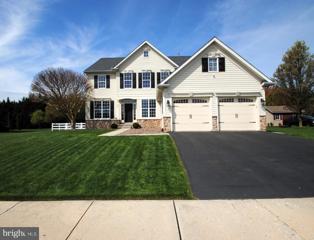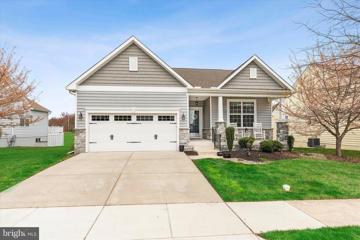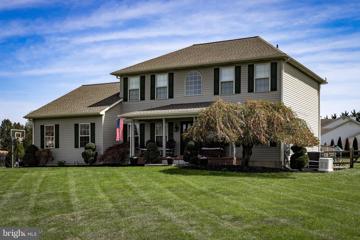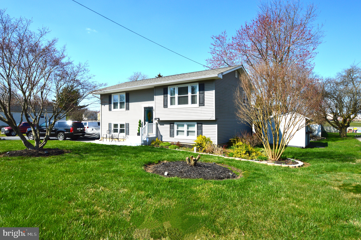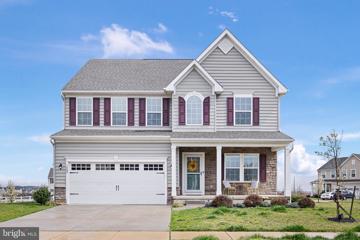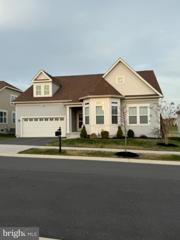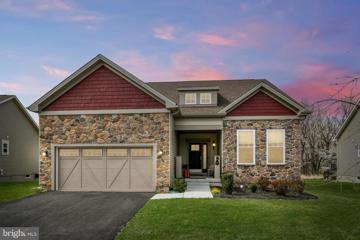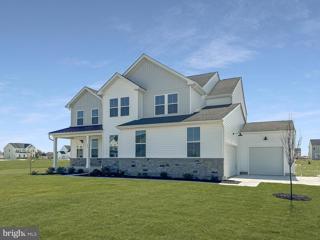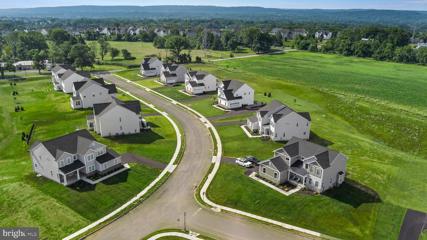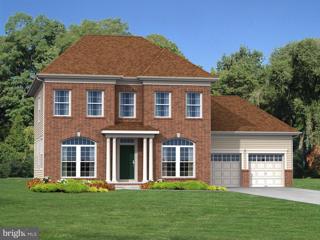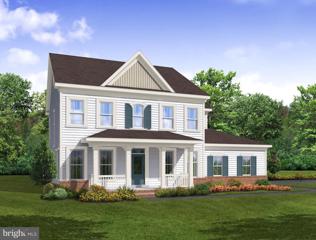 |  |
|
Middletown DE Real Estate & Homes for Sale141 Properties Found
The median home value in Middletown, DE is $530,000.
This is
higher than
the county median home value of $255,000.
The national median home value is $308,980.
The average price of homes sold in Middletown, DE is $530,000.
Approximately 71% of Middletown homes are owned,
compared to 23% rented, while
6% are vacant.
Middletown real estate listings include condos, townhomes, and single family homes for sale.
Commercial properties are also available.
If you like to see a property, contact Middletown real estate agent to arrange a tour
today!
1–25 of 141 properties displayed
Courtesy: RE/MAX Associates - Newark, (302) 453-3200
View additional infoWelcome to the Preserve at Deep Creek, an active 55+ Community in Middletown Delaware! From the moment you walk this 3 bedroom, 3 full bath ranch home, you'll notice all the natural wood tones, recessed lighting, tasteful colors and open flowing floor plan. Well thought out bright kitchen with upgraded 42" cabinetry, with an oversized granite center island overlooking the living room. Each bedroom is generous in size. 2 bedrooms are at one end of the home, the main bedroom at the other. Main Bedroom flows from the kitchen, with a wonderful large walk in closet, and a bright full bath. Just off the kitchen is the laundry room, where it meets the stairs to the full basement. The home has a tankless water heater for your convenience, as well as a whole house surge protector, finished area for a game room/movie room/play room, a roughed in area for a bedroom and full finished bath. There is also an abundance of storage in the unfinished portion of the basement. Open the awning for the right amount of shade as you relax on the patio. The Preserve at Deep Creek offers resort style amenities including a Health Club, Pool, Recreation Center, Meeting Room, Picnic Area a d itâs in close proximity to restaurants, movie theatre, medical facilities and shopping. HOA includes all ground and lawn maintenance including snow removal. Put this on your tour today, you won't be disappointed. The remainder of the 10 year Ryan Home Warranty will convey.
Courtesy: Patterson-Schwartz-Middletown, 3022855100
View additional info4 bedroom 2/1 bath farmhouse style home with covered front porch, side entry garage and finished basement located in Appoquin Farms. This beautiful home sits on a 1/2 acre lot with a very secluded backyard that is fenced and includes a 25 x 14 shed with electric. The main floor offers a spacious living room, formal dining room off kitchen, study/office, powder room, laundry room, and a kitchen open to the family room with vaulted ceilings and a gas fireplace. The interior features include hand scraped hardwood floors, stainless steel appliances, new tile floor in the kitchen, solid oak custom banisters, Updated HVAC and updated Pella windows, front door and sliding patio door. The exterior offers a newer architectural roof, repaved expanded driveway and a new deck(install expected around the end of April). The upstairs features a spacious master bedroom with a sitting room, and a 4 piece bathroom with stall shower, a soaking tub, and double bowl vanity, 3 additional bedrooms and an updated hall bathroom. This is an all around gorgeous home that is ready for it's new owner in a desirable community Just minutes to Historic Odessa and downtown Middletown. Open House: Friday, 4/19 5:00-7:00PM
Courtesy: Crown Homes Real Estate, (302) 504-6147
View additional infoWelcome to 207 Chestnut Way, Middletown, DE, in the rarely listed neighborhood of Chestnut Grove and located in the award-winning Appoquinimink School District! 207 Chestnut Way is a beautiful 4 bedroom, 2 1/2 bath home on a sprawling 2.19 acres. The property is partially fenced in, and the remaining property extends into the tree line. Get ready to park your boat, RV, or multiple cars on this extended driveway and two-car garage! As you make your way to the front door, you will fall in love with the charming covered porch and porch swing. When you enter the two-story foyer (with a brand new foyer window), the formal dining room will be to your right and the living room will be on your left (these rooms and hallway have been updated with a beautiful LVP flooring). The kitchen offers white oak cabinetry, granite countertops, a tile backsplash, a New gas cooking stove, a U-shaped island, tile flooring, a double pantry, and a breakfast room (with ceiling fan). You will find the family room just off the kitchen with a ceiling fan and a wood burning fireplace with mantel and access to the covered/screen porch. You will no doubt call the screened-in porch your happy place, with its gorgeous views of the backyard and the new paver walkout leading to the yard. The laundry room is past the kitchen and provides another access door to the backyard, which is perfect for those muddy boots or paws. The powder room and garage access finish off the main level. Head upstairs to four generous bedrooms (with ceiling fans) and two full bathrooms. The primary bedroom is a huge space with cathedral ceilings, a large sitting room, a walk-in closet, and an en-suite bathroom. The primary bathroom has a large soaking tub, a stand-up shower with a glass door, tile flooring, and a double-sink vanity. The basement is unfinished (with bilco doors leading to the backyard) but is ready for your full potential! Some additional items to note: freshly painted throughout, a newer water heater with booster, HVAC serviced yearly with a professional contract, new lighting fixtures, and new front door and sidelights. You are minutes away from all major roadways, shopping, gas stations, restaurants, and schools. Schedule your tour today and move in just in time to enjoy the Summer! You don't want to miss this! Open House: Friday, 4/19 12:00-1:00PM
Courtesy: BHHS Fox & Roach-Christiana, (302) 368-1621
View additional infoExplore this ideal 3/4 bedroom, 2.5 bath townhome nestled in the sought-after Appoquinimink school district. Conveniently located within a quarter-mile radius of Christiana Care Middletown and a major bus hub, it offers easy access to Philadelphia Airport with just a 53-minute drive. Situated equidistant from Acme and Giant food markets, plus a Super Wawa, daily essentials are within a tenth of a mile. This property, sold as-is without appliances, presents a lucrative opportunity with a price tag $30,000 below market value. The sturdy, clean cabinets complement the space, while the carpet awaits a transformation to vinyl flooring. A fresh coat of paint and updated light fixtures would revitalize the interiors.Additionally, the HVAC system is a reliable Trane, and the water heater is only a few years old, ensuring comfort and efficiency for years to come. With two parking spaces at the doorstep and two more in overflow parking across the street, convenience is paramount. Adjacent to a park and an open field behind the home, enjoy ample outdoor space. The south-facing front door welcomes in natural light, enhancing the home's inviting atmosphere.
Courtesy: Walt Simpson Realty, (302) 242-5146
View additional infoLuxury and sophistication are evident throughout this stunning home... This Gorgeous home is located in one of Middletown's most sought-after communities. This home features an open floor plan and plenty of luxurious flair. A gorgeous LED chandelier greets you upon entry. The main level exudes comfort with an open concept floor plan perfect for everyday living. Natural light abounds and is found in every corner. A gorgeous LED chandelier greets you upon entry to the foyer. The kitchen features sleek countertops, large island with seating, modern appliances and backsplash. A full size oven is paired with a convenient wall oven for the busy chef. A new double tiered deck that overlooks the lovely backyard is located next to the kitchen, making grilling and alfresco dining effortless. Ascend the stairs, to find four spacious bedrooms. The primary suite is styled with a tray ceiling, recessed lighting, spa like ensuite bath and an ENORMOUS closet! Three additional bedrooms and a hall bath round out the space nicely. The basement provides versatile unfinished space. The large garage offers storage options for all your needs. New designer light fixtures are found throughout the home.
Courtesy: Patterson-Schwartz-Middletown, (302) 285-5100
View additional infoWhy build? Welcome to this 3-year-4-month new home that has been impeccably maintained. Versailles Model in the sought-after community of Silver Wind Estates in Middletown, DE, in Appo School District is boasting a total of 6000 sq ft, with approximately 4600 sq ft above grade. This Colonial-style home offers luxurious living spaces perfect for entertaining and relaxation. This beautiful home features 5 bedrooms and 5.0 bathrooms and a 3 car garage. The main level showcases gleaming LVP flooring, gourmet kitchen, including a stunning large island with bar seating. In addition there is plenty of space for a large breakfast area and a large pantry. The gorgeous 2 story living room is right off the kitchen and is perfect for gatherings, while the formal dining and office/sitting rooms offer additional space for entertaining. Main floor also features a bedroom with a full bath. The upper floor includes 4 generously sized bedrooms, larger loft area that overlooks the living room and an upstairs laundry. The primary bedroom includes a tray ceiling, 2 large walk-in closets, and a luxurious soaking tub in the en suite bathroom with a separate shower. The princess bedroom includes a nice size bath and a generous closet. Two additional bedrooms complete the upper level and provide ample space. The finished basement is an entertainer's dream, featuring a wet/dry bar, home theater room, full bath and plenty of space for recreation and a walk up to the back yard! The exterior of the home offers a beautiful covered front porch, deck right off the livingroom, fenced back yard, and well-maintained landscaping, owned solar, electric car charger, exterior cameras for security. Tons of upgrades throughout! Situated on a spacious .76-acre lot, this property offers plenty of room to enjoy the outdoors and privacy. Don't miss out on this amazing opportunity to own a newer home in a fantastic location. This is a prime location in the Middletown DE area, with minutes to access to shopping, dining, parks and schools. Trash, Snow Removal and Open Space Maintenance is included in the HOA. Schedule your showing today! Seller prefers settlement to take place on or around July 24th.
Courtesy: Keller Williams Real Estate - West Chester, (610) 399-5100
View additional infoWelcome to 505 Aidone Drive in the popular community of Middletown Village. This 3 bedroom, 2.5 bath, brick exterior town home has been lovingly maintained and is ready for it's new owners. There is wood plank flooring throughout the main floor. The white kitchen cabinets have all been refaced with custom made doors (same in primary bathroom). There are granite countertops and a newer stainless refrigerator and dishwasher. The dining room and living room have an open floor concept allowing for a nice flow when entertaining. Exit the slider door in the living room to a very large composite deck and fenced in yard which back up to community open space. A half bath finishes off the main floor. Upstairs there are three spacious bedrooms and an updated hall bathroom. The primary bedroom has vinyl plank flooring, a ship lap accent wall, an extra large walk in closet and a beautiful barn door entrance to the updated ensuite bathroom. For even more living space, there is a finished basement with recessed lighting, laundry room access, storage space and a battery back up sump pump. Additional upgrades include a new HVAC (2022), new front door, new light fixtures and paint throughout, new carpeting upstairs, an added kitchen sink disposal and additional insulation in the attic area to help decrease heating and cooling expenses. This home is located in the sought after Appoquinimink school district. And is near major highways, restaurants and shopping. Don't wait to schedule your tour! All deposit checks must be Cashier Checks.
Courtesy: RE/MAX 1st Choice - Middletown, (302) 378-8700
View additional infoWelcome to 204 Red Tailed Hawk Ln...This fabulous Providence floor plan includes a wonderful gourmet kitchen with plenty of cabinets, stainless steel appliances (brand new frig), island, double wall oven, has cooktop, opening to the beautiful sunroom, overlooking the HUGE deck , fenced in back yard, backing to trees. Relax in the large family room, with a gas fireplace and recessed lighting. The upgraded crown and decorative trim and recently updated lighting package have been tastefully chosen. The master suite, has 2 large closets, with a sitting room and a 4 piece upgraded master bathroom, consisting of 2 vanities, separate shower and a soaking tub. To add to the charm and spaciousness of this home, there's a large finished basement for entertaining, or just to get away. The home was recently painted top to bottom, and new carpet installed throughout. Another great feature is the Renai tankless hot water heater offering on demand hot water whenever needed. To add to this superb home is a whole house audio system with 5 zones. Close to Rt 1, Shopping, Recreation, Healthcare and Plenty of Dining options. Less than an hour to the beach! Open House: Sunday, 4/21 1:00-3:00PM
Courtesy: Long & Foster Real Estate, Inc., (302) 234-1111
View additional infoWelcome to Springmill, where the fun never stops! Springmill is not just a neighborhood, it's a lifestyle! A vibrant 55+ community located in the heart of the Middletown area. The residents of Springmill are active, engaging, and proud to call their neighborhood home. We proudly present 336 Daylilly Way, a 2-level abode that seamlessly blends modern living with a serene natural backdrop. Experience the luxury of primary living on the spacious first floor with your primary bedroom, strategically located on the main level. Steps away from your bedroom you can sip your morning coffee or unwind with a glass of wine as the sun sets on your private enclosed patio. But the beauty of this home extends beyond its four walls. Picture yourself basking in the warm sun by the outdoor pool, perfecting your serve on the tennis court, or simply strolling through the meticulously landscaped grounds. Move right in and enjoy low maintenance living, you'll have more time to indulge in the things you love. The HOA fee covers all exterior maintenance, landscaping, snow removal, outdoor pool, tennis and more. Conveniently located near shopping, dining, medical offices, Main Street in Middletown, and many local attractions. This house offers the perfect blend of tranquility and accessibility. Recently updated with new whole house paint, primary bathroom, flooring, and stainless steel kitchen appliances, it boasts the perfect fusion of practicality and luxury. Schedule your private tour. Welcome home to Springmill.
Courtesy: Crown Homes Real Estate, (302) 504-6147
View additional infoQuality describes this meticulously maintained corner lot home located in the popular Middletown Village neighborhood and in the sought after Appoquinimink school district. Location is everything and this spacious 3 bedroom, 1.5 bathroom home is conveniently located close to Rt. 1, access to Delaware beaches, popular shopping, dining and more! You will immediately be greeted by the curb appeal of this stately brick and vinyl townhome. Continue your tour inside where you will find the updated kitchen featuring granite countertops and large windows that let in an abundance of natural light. Follow through into a large open area that can be used as a dining area and living room. The upper level of the home features three bedrooms with plenty of closet space and a full bathroom. The partially finished basement allows for additional living and storage space. If you are looking for a charming home with the ability to entertain for any occasion, this is the home for you. This home truly has it all, the only thing left for you to do is move in!
Courtesy: Delaware Homes Inc, (302) 378-9510
View additional infoWelcome to the Dorchester home design. This home is currently in the process of construction and is scheduled to be completed by September 2024. The popular model features a combination of open living space paired with traditional elements. This home features 3 bedrooms, 2 baths and a 2 car garage. Structural Features added to this home include a Screen porch off the rear of the home and a great room rear fireplace. The walkout basement features a finished rec. room, den, and a full bath. In the well-appointed kitchen, you will find upgraded cabinets, stainless steel appliances, quartz countertops as well as a large island and pendant lighting to complete the look. Designer features of this home include LVP flooring in the foyer, halls, kitchen, and great room. Tile bath surrounds in all baths, upgraded kitchen faucet. To schedule a tour please and to receive a full brochure of all the features in this home please contact our sales representatives. Welcome to Four Seasons at Baymont Farms, a new active adult 55+ community in Middletown, DE, offering low-maintenance, resort-style living. With spacious home designs and access to countless amenities, come enjoy the best that active living has to offer. Residents can take advantage of the community's 6,000 sq. ft. clubhouse, a pool with tiki hut, a state-of-the-art fitness center, and multiple bocce and pickleball courts. With a full-time lifestyle director on site, Baymont Farms also features a well-maintained calendar of activities such as Zumba classes, yoga sessions, billiards and more. At Four Seasons at Baymont Farms, the focus is on community. Make friends and enjoy the company of people who have worked hard and now want to enjoy all that a luxury 55+ active adult community has to offer. Just minutes from downtown Middletown, DE with access to Delaware Rt. 1, Baymont Farms offers great convenience while preserving the serenity of its picturesque landscape. At this beautiful active lifestyle community, the relationships that you make and the people you spend time with will create memories that last a lifetime. *Pictures are representative of a model home and are for illustrative purposes only. Please contact the sales consultant for more details.
Courtesy: Delaware Homes Inc, (302) 378-9510
View additional infoWelcome to the Killarney home design. This home is currently in the process of construction and is scheduled to be completed by September 2024. The popular model features a combination of open living space paired with traditional elements. This home features 3 bedrooms, 2 baths and a 3 car garage. In the basement you will find a large recreation room, a full bathroom, and a den. Structural Features added to this home include a Screen porch off the rear of the home, and a great room rear fireplace. In the well-appointed kitchen, you will find upgraded cabinets, stainless steel appliances, quartz countertops as well as a large island and pendant lighting to complete the look. Designer features of this home include LVP flooring in the foyer, halls, kitchen, and great room. Tile bath surrounds in all baths, upgraded kitchen faucet. To schedule a tour please and to receive a full brochure of all the features in this home please contact our sales representatives. Welcome to Four Seasons at Baymont Farms, a new active adult 55+ community in Middletown, DE, offering low-maintenance, resort-style living. With spacious home designs and access to countless amenities, come enjoy the best that active living has to offer. Residents can take advantage of the community's 6,000 sq. ft. clubhouse, a pool with tiki hut, a state-of-the-art fitness center, and multiple bocce and pickleball courts. With a full-time lifestyle director on site, Baymont Farms also features a well-maintained calendar of activities such as Zumba classes, yoga sessions, billiards and more. At Four Seasons at Baymont Farms, the focus is on community. Make friends and enjoy the company of people who have worked hard and now want to enjoy all that a luxury 55+ active adult community has to offer. Just minutes from downtown Middletown, DE with access to Delaware Rt. 1, Baymont Farms offers great convenience while preserving the serenity of its picturesque landscape. At this beautiful active lifestyle community, the relationships that you make and the people you spend time with will create memories that last a lifetime. *Pictures are representative of a model home and are for illustrative purposes only. Please contact the sales consultant for more details.
Courtesy: Delaware Homes Inc, (302) 378-9510
View additional infoWelcome to the Dorchester home design. This home is currently in the process of construction and is scheduled to be completed by August 2024. The popular model features a combination of open living space paired with traditional elements. This home features 3 bedrooms, 2 baths and a 2 car garage. Structural Features added to this home include a Screen porch off the rear of the home and a great room rear fireplace In the well-appointed kitchen, you will find upgraded cabinets, stainless steel appliances, quartz countertops as well as a large island and pendant lighting to complete the look. Designer features of this home include LVP flooring in the foyer, halls, kitchen, and great room. Tile bath surrounds in all baths, upgraded kitchen faucet. To schedule a tour please and to receive a full brochure of all the features in this home please contact our sales representatives. Welcome to Four Seasons at Baymont Farms, a new active adult 55+ community in Middletown, DE, offering low-maintenance, resort-style living. With spacious home designs and access to countless amenities, come enjoy the best that active living has to offer. Residents can take advantage of the community's 6,000 sq. ft. clubhouse, a pool with tiki hut, a state-of-the-art fitness center, and multiple bocce and pickleball courts. With a full-time lifestyle director on site, Baymont Farms also features a well-maintained calendar of activities such as Zumba classes, yoga sessions, billiards and more. At Four Seasons at Baymont Farms, the focus is on community. Make friends and enjoy the company of people who have worked hard and now want to enjoy all that a luxury 55+ active adult community has to offer. Just minutes from downtown Middletown, DE with access to Delaware Rt. 1, Baymont Farms offers great convenience while preserving the serenity of its picturesque landscape. At this beautiful active lifestyle community, the relationships that you make and the people you spend time with will create memories that last a lifetime. *Pictures are representative of a model home and are for illustrative purposes only. Please contact the sales consultant for more details.
Courtesy: Delaware Homes Inc, (302) 378-9510
View additional infoWelcome to the St. Michaels home design. This home is currently in the process of construction and is scheduled to be completed by July 2024. The popular model features a combination of open living space paired with traditional elements. This home features 3 bedrooms, 2 baths and a 2 car garage on the first floor. The basement has an additional full bathroom and large recreation room. Structural Features added to this home include a Screen porch off the rear of the home, a great room rear fireplace, luxurious Ultra Spa owners bathroom. In the well-appointed gourmet kitchen, you will find upgraded cabinets, stainless steel appliances, quartz countertops as well as a large island, gas cooktop, wall ovens, and pendant lighting to complete the look. Designer features of this home include LVP flooring in the foyer, halls, kitchen, and great room. Tile bath surrounds in all baths, upgraded kitchen faucet. To schedule a tour please and to receive a full brochure of all the features in this home please contact our sales representatives. Welcome to Four Seasons at Baymont Farms, a new active adult 55+ community in Middletown, DE, offering low-maintenance, resort-style living. With spacious home designs and access to countless amenities, come enjoy the best that active living has to offer. Residents can take advantage of the community's 6,000 sq. ft. clubhouse, a pool with tiki hut, a state-of-the-art fitness center, and multiple bocce and pickleball courts. With a full-time lifestyle director on site, Baymont Farms also features a well-maintained calendar of activities such as Zumba classes, yoga sessions, billiards and more. At Four Seasons at Baymont Farms, the focus is on community. Make friends and enjoy the company of people who have worked hard and now want to enjoy all that a luxury 55+ active adult community has to offer. Just minutes from downtown Middletown, DE with access to Delaware Rt. 1, Baymont Farms offers great convenience while preserving the serenity of its picturesque landscape. At this beautiful active lifestyle community, the relationships that you make and the people you spend time with will create memories that last a lifetime. *Pictures are representative of a model home and are for illustrative purposes only. Please contact the sales consultant for more details. Open House: Saturday, 4/20 12:00-3:00PM
Courtesy: Century 21 Emerald, (302) 798-1000
View additional infoGorgeous home with wow factor on Wilgus Ct.! Tucked off convenient Rt. 1 and nestled in slice of Middletown suburbia is Willow Grove Mill community of low-traffic streets, landscaped properties, and quiet living. This premier positioned meticulously maintained 4 BRs/3 ½ bath stately almond siding/stone accents home features bonus finished lower level, fenced-in backyard and sits diagonal to beautiful community playground. Home upgrades include new LVT - flooring/fresh paint/LL paneling/new carpeting/added millwork (2024/2023/2022), new HVAC/remodeled laundry room (2021), blinds, remodeled guest bath (2019) new roof/fence/shed with shelving (2018), plus new landscaping/closet shelving/vanities in bath/switch plates/hardware and more! Step through front door with transom window and 2 nd -level window above into welcoming 2-story foyer of wide-plank high-end engineered wood floors that lend rich touch, and fresh paint palette. Foyer is seamless and open to formal striking cobalt blue DR and contemporary hue-of-blue LR. LR and DRâs boundaries are marked only by graceful columns, creating balance, and keeping rooms open and airy. Duo windows grace both front walls. LRâs size lends itself nicely to relaxing and conversing with guests, and opposite LR the formal DR is expansive for entertaining and easily connects to kitchen beyond to create circular floorplan. Hall from foyer leads past PR of ½ ceramic tile wall/floor and exposed staircase leading to 2 nd level. Angled DD grants access to spacious, carpeted office with walk-in bay windows on side and back walls that offer extra square footage. Trio of windows spans office back wall and together virtually envelope space in natural light. Main living space of neutral hues unfolds across back of home with sweeping vaulted ceiling great room and kitchen combination. 6 stunning double stack windows on back/side walls create sun-splashed space and frame equally breathtaking stone floor-to-ceiling gas FP. Thereâs ample space to aptly place collection of couches, chairs and coffee table in easy and intentional style that is perfect for pre-dinner snacks and post-dinner TV! FR and kitchen are open to each other, where plush carpeting in FR subtly transitions to LVT in kitchen. Bump-out with glass sliders provide perfect dining area in kitchen, while long center island helps keep prep easy and effortless. Handsome maple cabinets are paired with sleek SS appliances (double oven) and black granite countertops with bullnose finish are highlighted by ceramic glass tile backsplash. Since kitchen is open to main space, one feels connected to company and conversation! Hall tucked off kitchen leads to wide, sizable laundry room with rows of cabinets, ample counterspace and farmhouse sink and on to 2-car garage with recently finished polyurea/polyaspartic flooring. Finished basement, walk-out lower level has pockets of space. In-laid tile floor area is ideal for exercise area/pool table, while rest of carpeted space can be play/rec/game room. 2nd room with DD closet provides amazing flex space, and full bath on this level is definite perk! There is also plenty of storage plus work bench and shelving. Upper-level features catwalk that overlooks both foyer and great room. 3 secondary BRs have large DD closets, ceiling fans and grey carpeting. Primary BR features double doors, which sets elegant tone of whatâs to come! 3 windows across back wall confirms its sprawling space, made even more lavish with deep trey ceiling and plush carpeting. Hall leads past 2 walk-in closets to luxurious bath of soaking tub, shower, and dual-sink vanity. Lavish! Kitchen sliders lead out to 2-tier brick paver, open-air terrace with ½ brick wall. Exceptional entertaining space! Just beyond large level fenced-in backyard is series of mature pine trees that shroud home with privacy and peacefulness. Blissful beauty. Yard includes 9 zone irrigation system. Wonderful living on Wilgus Ct. in Willow Grove Mill!
Courtesy: RE/MAX Point Realty, (302) 426-2211
View additional infoEverything about this beautifully-maintained 4BR/3BA home in the pristine Active Adult community of Silver Maple Farm will impress you. Note the professional landscaping and a welcoming front porch that greet you when you arrive. Stunning hardwood floors adorn the entryway; great room with impressive floor-to-ceiling stacked stone gas fireplace; gourmet kitchen featuring white cabinetry, shiplapped center island, stainless steel appliances, gas range, granite countertops, and glass tile backsplash; and cozy breakfast nook with a slider that leads to a partially covered deck with spectacular views of flowering trees, open space, and sunrises that will take your breath away! Main floor also boasts laundry room and three bedrooms, including a sunny primary bedroom with en suite and huge walk-in closet. Head downstairs to the huge finished basement with bar, additional bedroom, and full bath - perfect for guests! The HOA fee includes all common area maintenance and snow removal; landscaping and mowing; trash removal; a 2.5-mile community walking trail that treats you to deer sightings and fantastic views; and a clubhouse that features a heated pool, library, fitness center, pickle ball and tennis court, bocce court, and a community fire pit to enjoy during monthly happy hours and other social activities! On top of all that, this spectacular home has a newer roof (2022) and is convenient to Chesapeake City's marina and fantastic restaurants; Historic Odessa and Delaware City; Route 1 (Delaware's beautiful beaches are only an hour away!) Open House: Sunday, 4/21 12:00-3:00PM
Courtesy: Long & Foster Real Estate, Inc., (302) 351-5000
View additional infoWelcome to your dream home in the highly coveted community of Saddle Ridge! Nestled on a sprawling .86-acre lot, this 4-bedroom, 2.5-bathroom sanctuary offers an expansive 3775 square feet of living space and a spacious 3-car garage. Step inside and prepare to be enchanted by the grandeur of the two-story foyer, adorned with beautiful hardwood flooring that flows seamlessly into the large dining room boasting nine-foot ceilings, crown molding, and upgraded baseboard molding. The heart of the home is the spacious 26X12 eat-in kitchen, designed to cater to the most discerning chef. Featuring not just a countertop, but a full granite island, stainless steel appliances, and 42" cabinets, this kitchen is sure to inspire culinary excellence. Plus, a renovated laundry area with a butler's pantry and endless cabinetry for storage adds convenience. Adjacent to the kitchen is the expansive 20X20 great room, complete with a vaulted ceiling, skylights, and a wood-burning fireplaceâcreating the perfect ambiance for gatherings with family and friends. Upstairs, indulge in the luxurious expanded primary suite retreat, boasting a spacious walk-in closet with a granite-top island and a window bench for seating. The spa-like bath features a double vanity, corner soaking tub, and separate shower. Three generously sized bedrooms offer ample space for rest and relaxation. The lower level offers additional living space with a finished basement featuring a media room, game room, and designated bar areaâperfect for entertaining guests. Plus, the basement includes an egress window for added safety and peace of mind. Step outside to the sprawling yard, where you'll discover a large 36X15 deck with an adjoining 12X10 raised sectionâproviding the ideal spot for outdoor relaxation and entertainment. Embrace the tranquility of meticulously landscaped surroundings, enhanced by the privacy provided by Emerald Green Trees. On the side of the house's exterior, you'll find a highly efficient generator, ensuring peace of mind that you'll always have power, regardless of any weather disruptions. Enjoy the pleasure of a gunite inground pool, secluded by meticulous landscaping and a fitted safety fence. And let your imagination soar with a gazebo and playground designed to bring vacation vibes right to your doorstep. Conveniently located outside bustling city limits, yet offering easy access to shopping, dining, and entertainment, this home also boasts the added benefit of being within the esteemed Appo School District. Don't let this opportunity slip awayâschedule your appointment today and experience the comfort and luxury that awaits you in Saddle Ridge! (More photos will be uploaded soon)
Courtesy: Patterson-Schwartz-Middletown, 3022855100
View additional infoWelcome to this well maintained and updated home that has been kept within the family since built (sellers are the 2nd owners). In 2010, the home Roof (1-layer) was replaced along with the Siding, Gutters and Fascia. New Water Heater in 2022. Other great home improvements include an updated Kitchen, with a deck and stairs to the backyard, flooring throughout the home, multiple 6-panel interior white doors, main floor bath vanity, mirror and lighting, finished basement with the addition of a half-bath, Bedroom #3 (currently used as a sewing craft room), and a large Great Room with a separate bar area. The basement also has a walk-out bilco door to the backyard and a large Storage / Laundry Room. The Kitchen is the heart of this home and oh what a beauty with updated Corian countertop, tile backsplash, stainless/black appliances, island with base cabinet storage and multi-light fixture above, double sink with a window above and an eat-in Dining Area with ceiling fan and door to the large deck, great for grilling, relaxing and entertaining, which has steps to the backyard, and gravel and paver stones underneath for a patio area . An elegant feeling family room with front of the home view, spacious bedrooms (Primary Bed Room and Bed Room #2) and Full Bath complete the main floor. Please note, the basement Bed Room #3, currently used as a sewing/craft room, does not have doors on the closet (to save on space), seller will leave the curtains used to cover the closets in that room. Beautiful curb appeal with concrete sidewalk/patio area and vinyl handrail to the front door, nicely landscaped flower bed with paver stone, lawn care treatment via True Green. Home located behind subject in #505-B and shares use of the driveway. The subject property line goes to about the line with the shed along driveway (lot size 0.20 acres), which is essentially the gravel stone area close to the deck and desk steps (not the paver area, grass fire pit area or tree with paver border); the neighbor behind them (505-B) allows them to use and maintain the entire back yard. Tax Info provide by public web site data via Town of Middletown and New Castle County. Buyer and/or Lender to verify info. Home Sqft provide by New Castle County web site. Settlement to coincide with Seller's purchasing a family member's home which is planned to be available in mid-late May. Contact Listing Agent before writing offer to confirm settlement date.
Courtesy: Patterson-Schwartz Real Estate, (410) 885-1606
View additional infoWelcome to your own slice of Neverland at this enchanting colonial nestled on Starcatcher Drive in the whimsical neighborhood of High Hook Farms. Step into this spacious 4-bedroom, 2.5-bath sanctuary, where every corner whispers tales of adventure and magic. With creek views that evoke the serenity of Mermaid Lagoon, and turnkey condition inviting you to embark on a hassle-free journey to your dream home, discover a haven where the essence of Peter Pan's eternal youth and wonder permeates every nook and cranny. As you enter, a large foyer greets you, leading to an office on your right. Venture further down the hall to find the dining room, seamlessly flowing into the large open living room and kitchen. The kitchen steals the show with its massive island, boasting seating for four and ample space for the charcuterie board of your dreams. Ready to accommodate chefs of all kinds, this kitchen is a culinary delight. Nearby, a lovely powder room off the mudroom offers convenience, with direct access to the 2-car garage. Enjoy the convenience of a a whole house generator as well. Descend to the basement, where a spacious layout awaits. A finished portion provides versatile space for relaxation or entertainment, while two additional areas offer ample storage, ideal for a home gym, extra office space, or guest room. Ascending to the second floor, you'll find thoughtful design touches throughout. The laundry room conveniently located at the top of the stairs ensures ease of living. Three bedrooms, along with a full bathroom, provide comfortable accommodation for family or guests. The crowning jewel of the second floor is the expansive primary suite, featuring two large walk-in closets and a luxurious primary bath. Don't miss the breathtaking creek views, visible from both levels of the home as well as from the expansive low maintenance deck outside. Spend your evenings immersed in the sights and sounds of Drawyer Creek, embracing the tranquility and beauty of your own personal Neverland retreat.
Courtesy: Century 21 Gold Key Realty, (302) 369-5397
View additional infoWelcome to the much sought after Ponds of Bayberry over 55+ Community at The Village of Bayberry South. The Luxury Clubhouse features a Fitness Center, Aerobics Room, Community Lounge, Billiards Room, Card Room, Multipurpose Room, Ball Room, and a Catering Kitchen and Bar. Outside you will find an Outdoor Pool, Self-Service Tiki Bar, Fire Pit, Bocce Courts, Multisport court and Tennis/Pickle Ball Courts. Just a short walk from the Pickle Ball Court you can be at your new home on a premium lot backing to open space and pond! As you enter this beautiful home you will notice LVP through out the main living area. A massive great room opening to a gorgeous kitchen with oversized granite island and double wall ovens. Just off the kitchen is the breakfast nook leading to the screened in porch where you can sit in the evenings and watch the deer graze in the open space. The primary bedroom offers two very large closets and a beautiful upgraded bath. The passthrough laundry room makes it convenient to access the additional two bedrooms and 2nd bath. The huge unfinished basement with drywalled ceilings offers an abundance of extra storage or the ability to easily add extra living space. This home is a must see, check it out today!
Courtesy: The Parker Group, (302) 217-6692
View additional infoOne of the best lots in the neighborhood with great privacy! Welcome to your dream home in the desirable 55+ active adult resort-style community of the Village at Bayberry South with luxury amenities! Sitting on a spacious level and tree-lined lot, this home wonât last long! This stunning like-new ranch home, built in 2022, seamlessly blends comfort, style, functionality, and convenience. Step inside to discover gleaming hardwood floors, upgraded modern lighting, and an open-concept floor plan that checks all the boxes. The heart of the home is the fantastic gourmet eat-in kitchen, boasting a double oven, gas cooktop, upgraded granite counters, and a custom tile backsplashâ a culinary haven for any chef. The eat-in kitchen and living area provide tons of living space flooded with natural light. The spacious primary bedroom suite features a bathroom with a dual vanity, upgraded flooring, and a shower with a built-in bench. You will also find a secondary bedroom and full bathroom on this level. The walk-out finished lower level provides plenty of space for recreation, entertaining, or extra storage! A half bath rounds out this lower level. With amenities galore, you will love living in the Village of Bayberry South. Enjoy access to the outdoor swimming pool, clubhouse with fitness center, billiards room and gathering spaces, private pond with walking trails, tennis, bocce and pickleball courts, and more. This home offers endless entertainment options, situated just a short distance from various shops and restaurants in downtown Middletown. Don't miss the opportunity to make this stunning house your home!
Courtesy: Atlantic Five Realty, (856) 424-3339
View additional infoWelcome to 623 Bronzeleaf Dr. E. in Copperleaf located in the A-rated Appo School District. In the heart of this neighborhood lies homesite 38, brimming with most popular upgrades - already included! This home boasts, not one, but TWO owner's suitesâa testament to its versatility and appeal to future homeowners seeking ample space and flexibility. Step through the inviting foyer, where a formal dining room and convenient study flank either side, catering effortlessly to your hosting or professional needs. Continue through the main level and the home unfolds into an open layout, with a grand two-story Great Room with cozy fireplace, a gourmet kitchen (w/ quartz counters, upgraded cabinets, and tile backsplash already included), and a sunlit morning room extension also already included! Toward the back of the main level, you'll find the first owner's suite and full bathroom - perfect as an in-law suite or guest suite. Upstairs, discover two generously sized bedrooms, each boasting direct access to a shared bathroom, ensuring comfort and convenience for all occupants. Completing the 2nd floor is the second owner's suite with full bathroom complete spa-like bathroom with soaking tub. To make sure there is space for everyone to park, there is a three-car side-entry garage. Finally, on the lower level, there is an unfinished basement with walkout, offering ample storage and potential for future expansion. Blending practicality with luxury, homesite 38 embodies the epitome of modern living, promising a lifestyle of ease and elegance for its fortunate residents.
Courtesy: Atlantic Five Realty, (856) 424-3339
View additional info**JUNE MOVE-IN** This home is well under way and will be ready for an early summer move-in, located in the lively neighborhood of Copperleaf in the A-rated Appo School District. When you walk in through the front door, you'll have a flex room on your right- perfect for playroom, music room, or crafting room. Walk through to the main living area that includes formal dining room, great room with cozy fireplace, office, and convenient mudroom & powder room. The kitchen is a show-stopper with quartz counters, upgraded cabinets, and tile backsplash already included! Upstairs, you'll find three bedrooms, one with its own bathroom, plus a chic ownerâs suite with a spa-like bathroom. This two-story home also has a finished basement with a full bathroom, giving you extra space for relaxing, playing, or hosting visitors. With its smart layout and luxurious features, homesite 25 offers a great chance to enjoy modern living to the fullest. Don't wait to make this amazing home yours! *Prices, dimensions, and features may vary and are subject to change. Photos are for illustrative purposes only. Taxes to be assessed after settlement. *
Courtesy: Blenheim Marketing LLC
View additional infoThis Gable Federal is the final available lot in Bayberry North. It is a 2,384 square foot home with 4 bedrooms, 2.5 bath, featuring a finished recreation room and full bath in the basement, luxury vinyl plank flooring throughout the first floor, gas fireplace in the spacious family room, luxury owner's shower, and a large 10x20 maintenance-free deck for backyard entertaining.
Courtesy: Blenheim Marketing LLC
View additional infoThis Adams Colonial floorplan is a 3,052 square foot, 4 bedroom, 2.5 bath home featuring a designer kitchen with gas cooktop, butler's pantry, huge 18x22 great room with gas fireplace, upgraded LVP on the first floor, luxury owner's shower and so much more!
1–25 of 141 properties displayed
How may I help you?Get property information, schedule a showing or find an agent |
|||||||||||||||||||||||||||||||||||||||||||||||||||||||||||||||||||||||||||||||||||||||||||||||||||||||||||
|
|
|
|
|||
 |
Copyright © Metropolitan Regional Information Systems, Inc.

